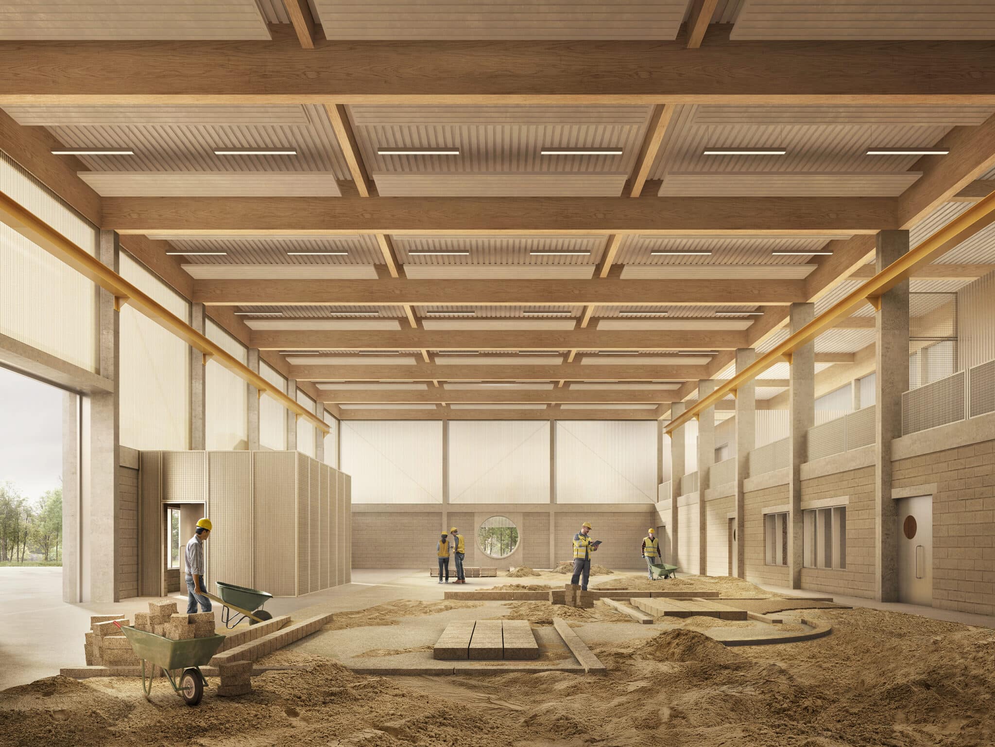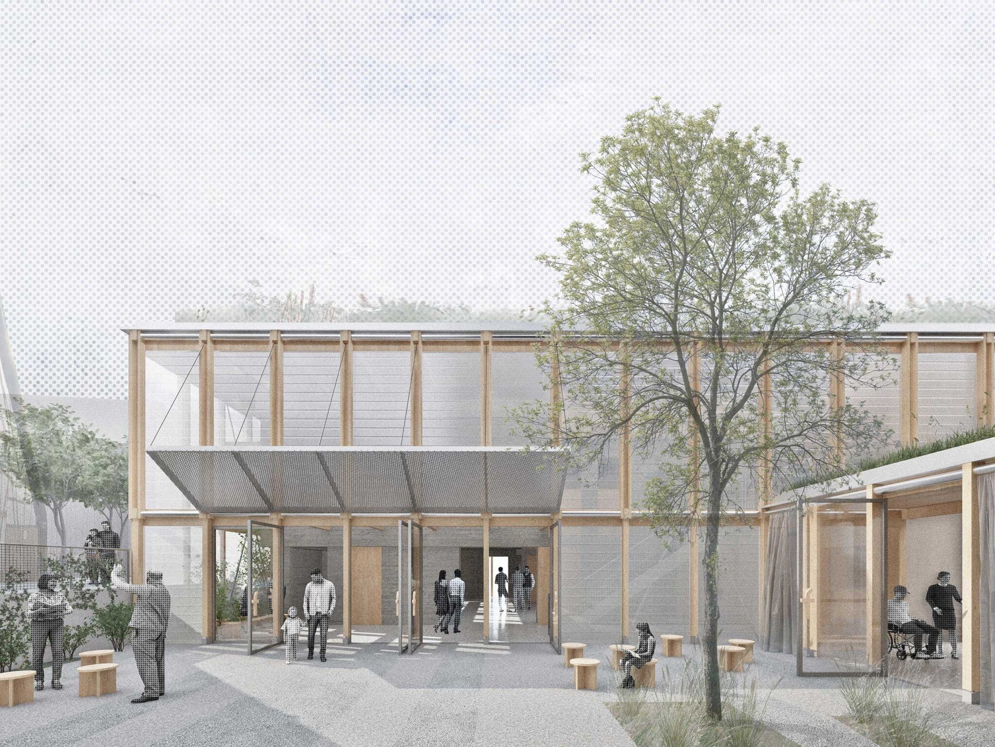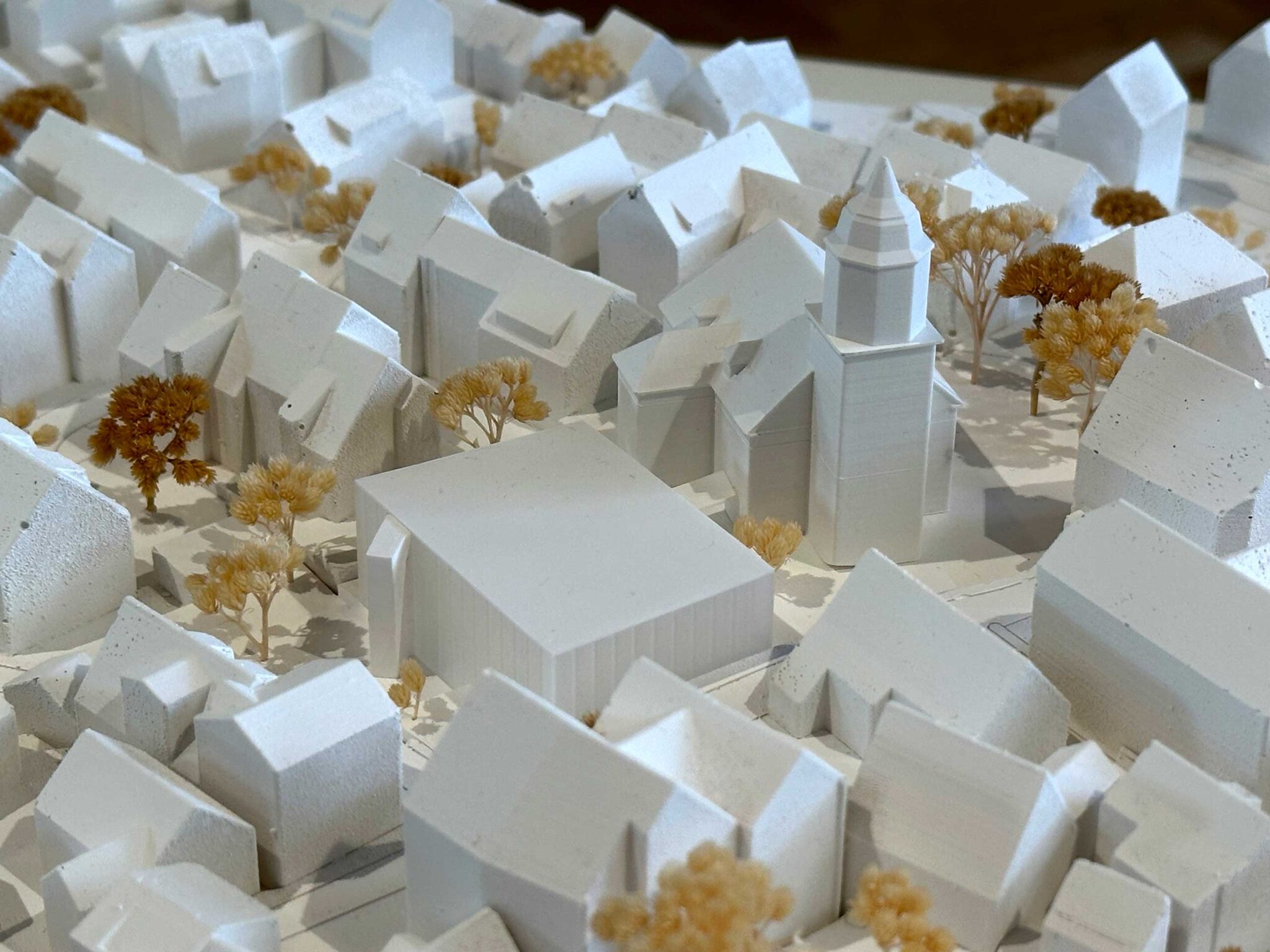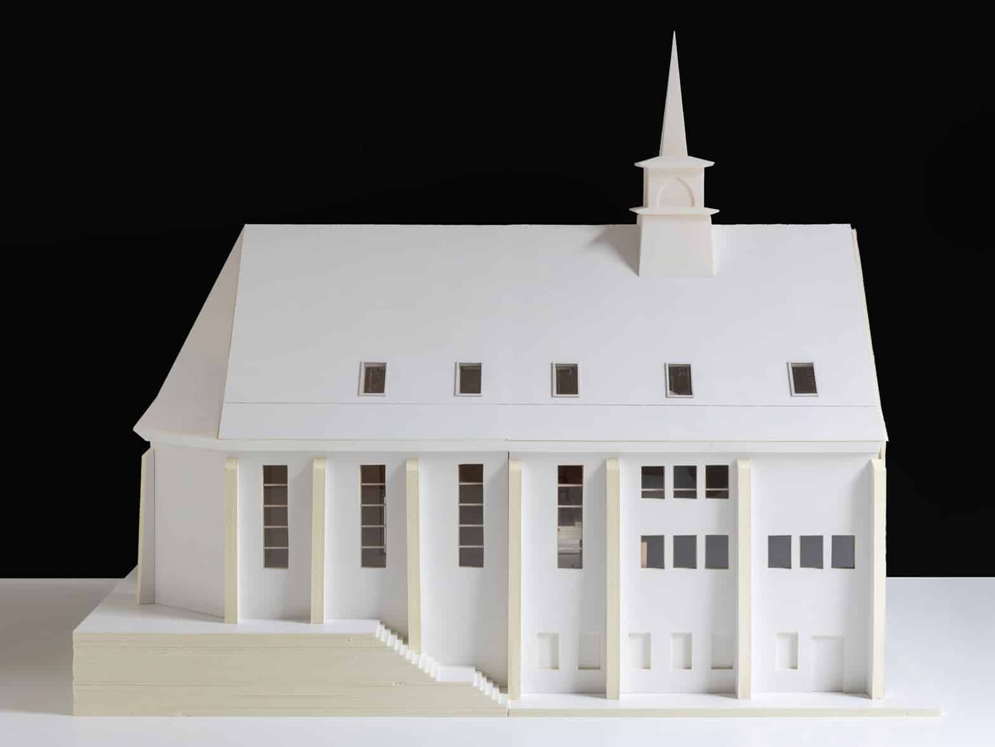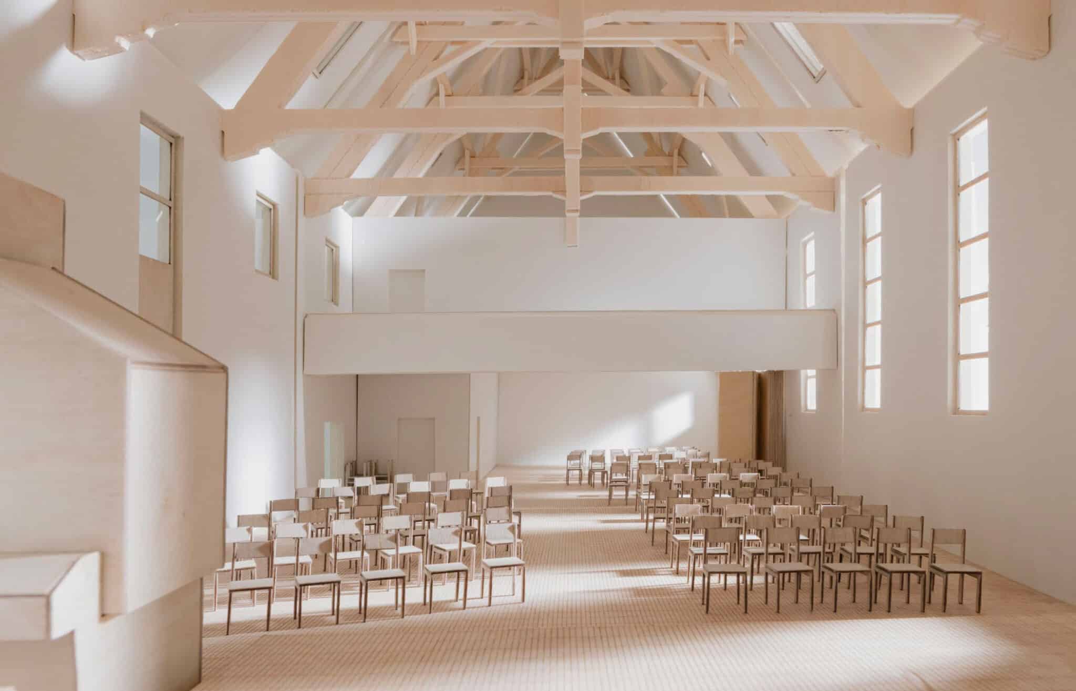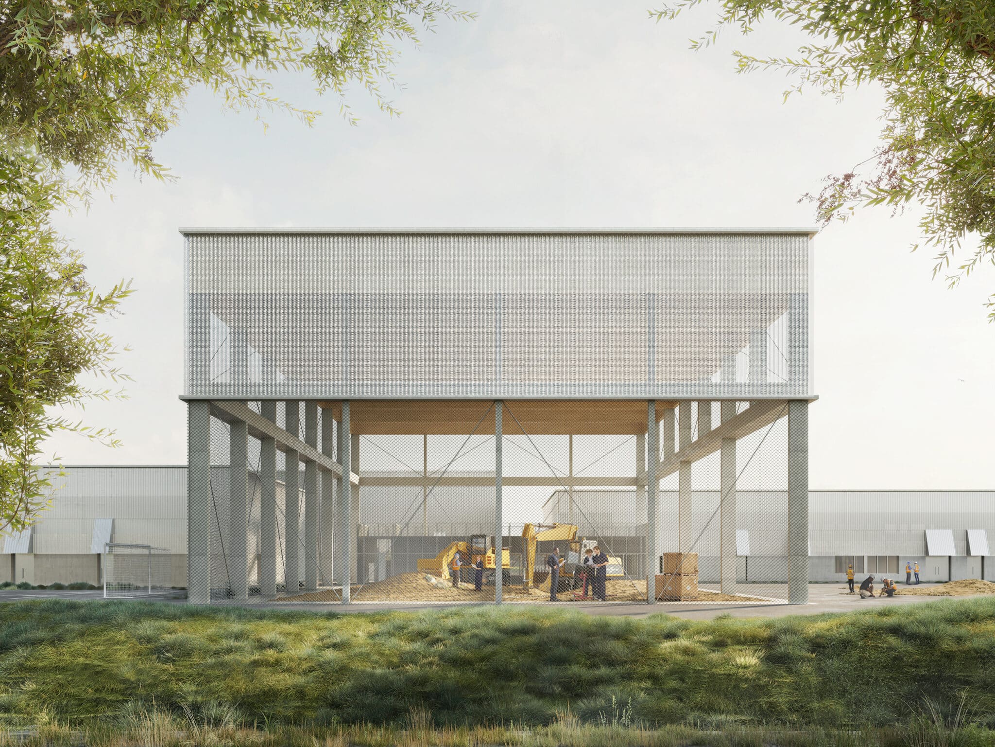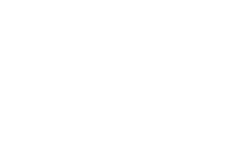Press Release
Three new projects for IBA’27
The International Building Exhibition 2027 Stuttgart Region (IBA’27) is expanding its portfolio with three new projects. The new projects in Waiblingen, Remshalden-Geradstetten and Stuttgart-Feuerbach address key future topics in planning and construction: from climate-friendly use of materials and social participation to careful handling of existing structures. The inclusion as official IBA’27 projects was decided by the supervisory board of IBA’27 GmbH on the recommendation of the international board of trustees. This brings the total number of IBA’27 projects in the region to 35.
The new projects open up different perspectives on the construction revolution. For example, the Protestant parish in Stuttgart-Feuerbach is renovating its parish hall from the 1970s – not by demolishing it, but by carefully extending the existing building. In Remshalden-Geradstetten, a modern training centre for the construction industry is being built, which will provide practical training for construction professionals. And the Evangelical Methodist Church in Waiblingen is renovating its church hall according to ecological principles and in line with the concept of simple construction.
The new projects also mark a further development of the IBA portfolio in terms of content. The first phase of the IBA focused on large-scale neighbourhood developments – complex projects involving many issues and long planning periods. In addition to this, the focus is now increasingly shifting to smaller projects and individual buildings that directly highlight key issues for the future of construction.
»The new projects exemplify how the construction revolution can succeed with attitude, courage and local roots,« says Andreas Hofer, director of IBA’27. »This will create a multi-layered overall picture for 2027: the large neighbourhood projects of the first IBA phase, some of which will be partially or completely finished by 2027, convey complex issues on the scale of entire neighbourhoods – from new forms of living and mixed use to the socially and climatically equitable design of public spaces. Individual projects such as the three new ones make technical, design and material innovations particularly tangible and round off the picture of the IBA.«
»Comprehensibility and accessibility are particularly important to us for the 2027 exhibition, so that we can bring the IBA topics from the professional world into society,« says Dr Gabriele König, Managing Director of IBA’27. »The new IBA projects illustrate key construction transition topics particularly clearly. This is exactly what is needed for an exhibition that invites visitors to get involved and replicate the ideas. The training centre in Geradstetten also builds a wonderful bridge to the next generation of experts. After all, the construction revolution doesn’t just need new ideas – it needs people who can implement them.«
Training for tomorrow’s construction industry
The Bau training centre in Remshalden-Geradstetten is one of the largest inter-company training centres in the construction industry in Baden-Württemberg. It offers practical training in transport infrastructure construction, masonry and concrete construction, and construction equipment technology, as well as a wide range of further education and training courses. The Baden-Württemberg Construction Industry Association is now fundamentally modernising the facility while it remains in operation. The buildings from the 1970s are being replaced by new buildings that meet today’s functional, structural and energy requirements. The design by Schenker Salvi Weber (Vienna) and KRAFT.RAUM uses recycled concrete, regional building materials, a hybrid energy system and flexible room structures. In addition to workshops, there will be classrooms, social rooms and a boarding school with 200 beds. The guest house, canteen and administration building are scheduled for completion by 2027, with further construction phases offering insights into the building processes. The centre trains skilled workers who implement new construction methods for the building transition – another key reason for its inclusion as an IBA project.
Existing buildings with a future: Feuerbach’s new community centre
The new community centre in the heart of Stuttgart-Feuerbach is being created by carefully extending the existing building. The recently awarded design by Joos Keller Architekten (Stuttgart) and Curious About (Karlsruhe), in collaboration with the landscape architecture firm von K (Ostfildern), is the result of an open dialogue between the parish, local residents and IBA. The parish hall, built in 1971, is being gutted, with the basement remaining intact. Parts of the existing material will be incorporated into the new design. The existing building will be supplemented by a new timber and clay construction, which will form a functional unit with the old building. A profiled glass shell will enclose the ensemble, connecting old and new and taking on climatic, design and spatial functions. The demolition of a connecting building will expose the listed St. Mauritius Church. The ensemble opens up to the urban space and becomes an open meeting place for the people of Feuerbach.
Ecological and simple: church hall undergoing change
The church building of the Evangelical Methodist Church in Waiblingen will celebrate its centenary in 2027. To mark the anniversary, the congregation is working with the Stuttgart-based Atelier Kaiser Shen to completely renovate the church hall and make it more energy efficient. The core of the renovation is the removal of the suspended ceiling, which will expose the impressive roof truss and open up the space. The sightline and altar area will be redesigned. The hall will be furnished with flexible furniture for liturgical and communal use. The concept focuses on ecological materials and simplified building services: wood fibre insulation, clay bricks for underfloor heating and natural ventilation through the open wooden ceiling. Components from the partial demolition will be reused wherever possible. The project shows how materials can be sensibly recycled and combined with healthy building materials. It stands for the value of community in a context where church buildings are increasingly standing empty. Here, a congregation is creating a lively place for encounter and cohesion on its own initiative and with a great deal of courage.

