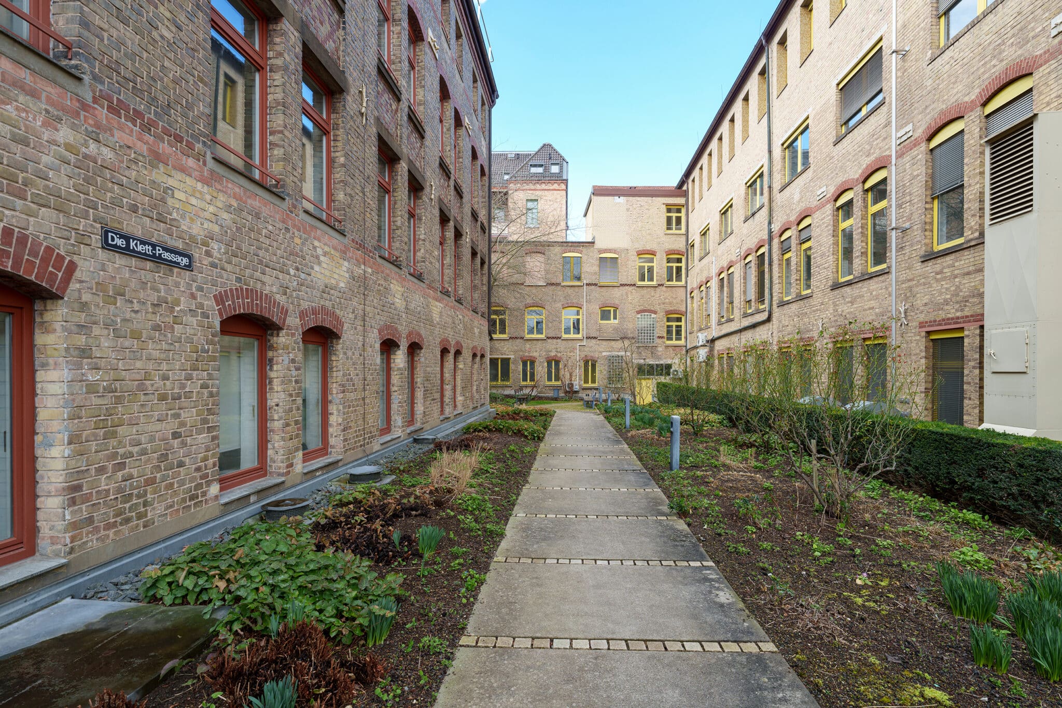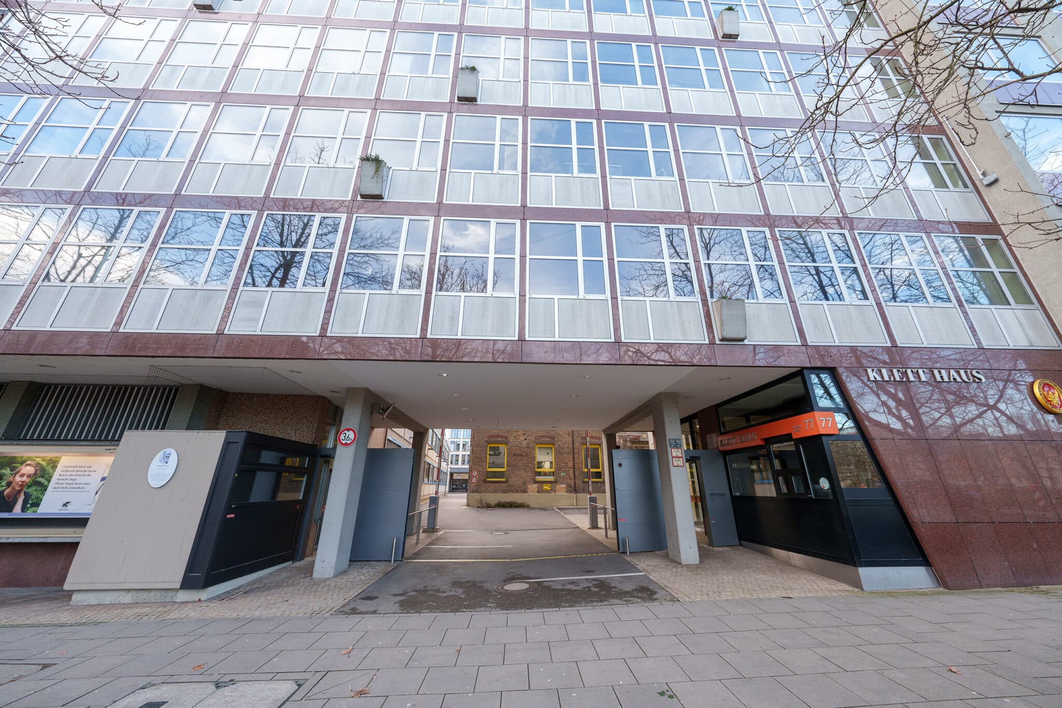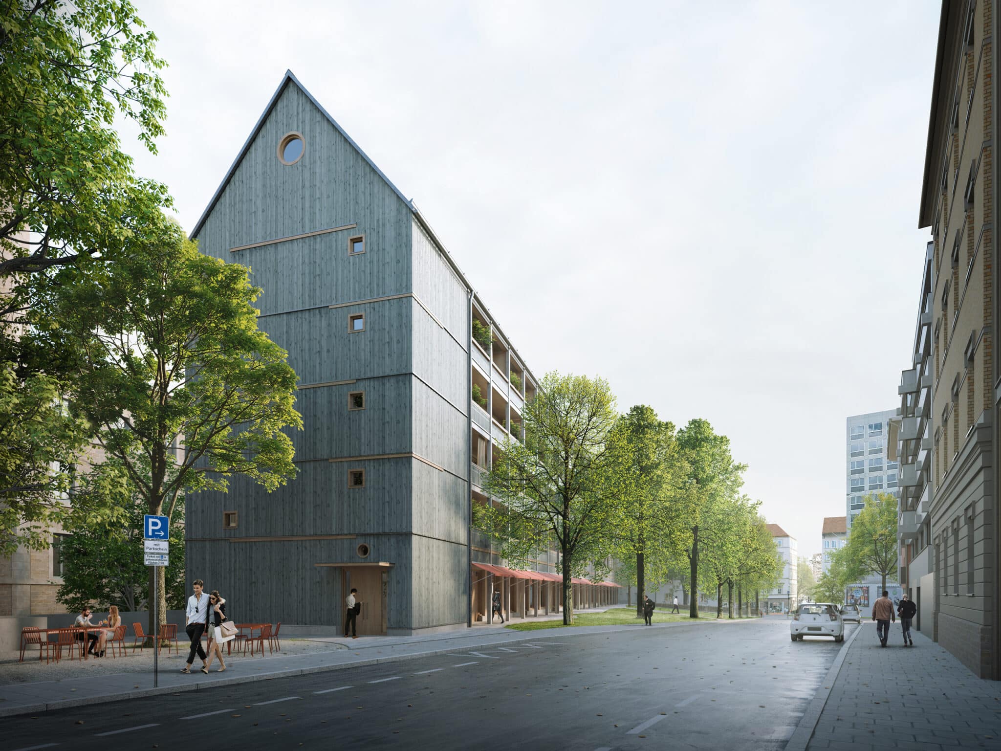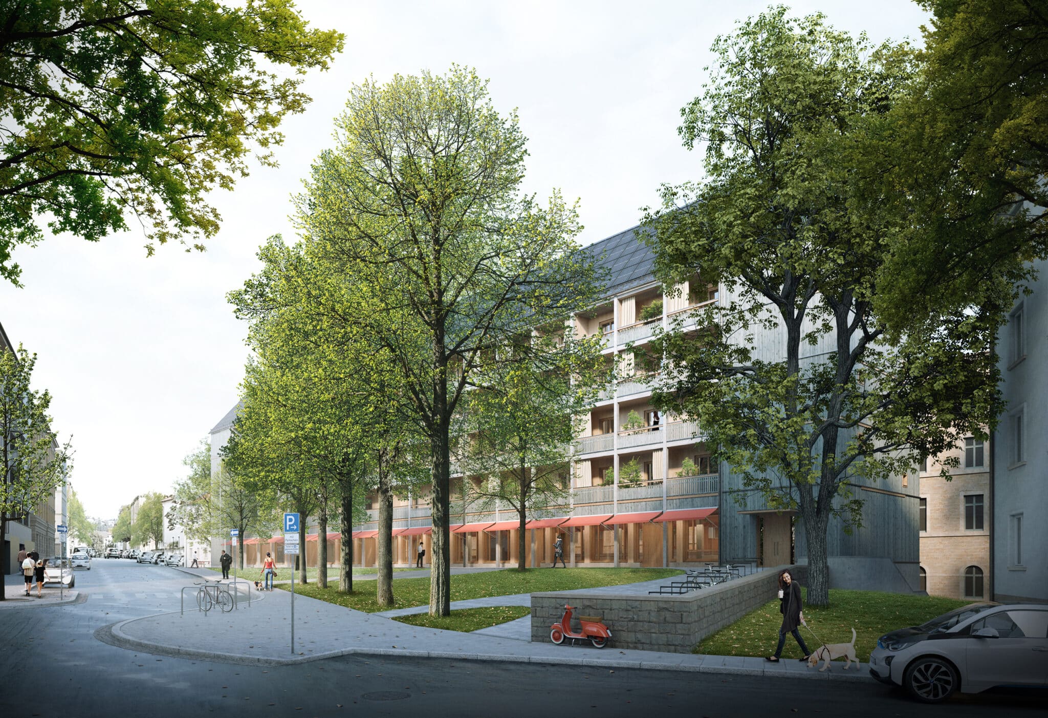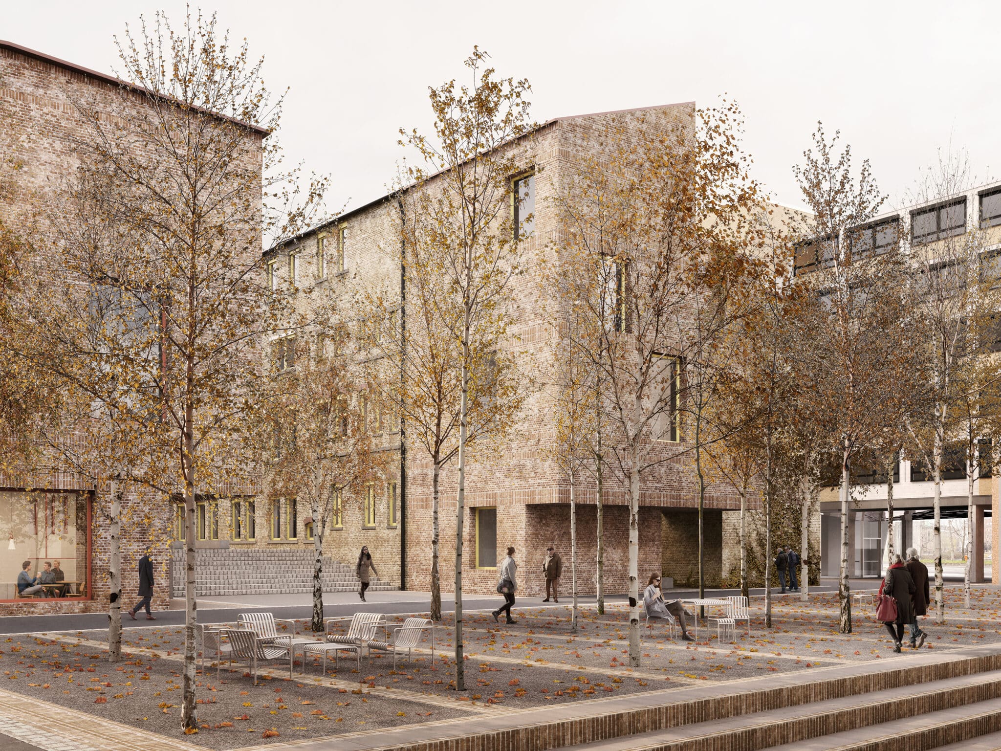Press Release
Two new IBA’27 projects in Stuttgart
The project portfolio of the International Building Exhibition 2027 StadtRegion Stuttgart (IBA’27) has grown: With the conversion of the Klett site and a residential building in Weimarstraße, two neighbouring projects in the middle of Stuttgart have been named official IBA’27 projects. The prospects of being able to show built results in the 2027 exhibition year are good: the planning, which is closely aligned with the IBA quality criteria, is well advanced; construction work on the Klett site is due to start this year and on Weimarstraße next year.
Conversion of an inner-city company site
One of the two new IBA’27 projects is the remodelling of the Klett site in the centre of Stuttgart’s west. By 2027, the international education company intends to reorganise the complex building stock at its founding site directly opposite the Feuersee lake. The Berlin-based architecture firm Bruno Fioretti Marquez emerged as the winner of a competition.
The design creates an open, flexible working environment with spaces for meeting and communication, surrounded by climate-regulating green spaces, with respectful interventions in the existing buildings, some of which are listed. In the centre of the site, individual buildings will be completely or partially demolished and converted. A central square will be created with a grove of trees, seating areas and green spaces spread across the site. A compact new building constructed from demolition material with a post office will complement the existing building. For a car-free area, it intercepts delivery traffic at the edge of the site. This will also make the entrance situation opposite the Feuersee more inviting. Among other things, a space for public events is to be created here.
»Klett is clearly committed to its city centre location and is not moving to the surrounding area like some other companies. By deciding to develop its headquarters into a lively, green company site in the middle of the dense urban environment, the long-established company is making an important contribution to urban regeneration and a productive city. This project is therefore a significant addition to the IBA’27 project catalogue,« says IBA Artistic Director Andreas Hofer.
»By redesigning our site, we are creating more space for encounters and contemporary workplaces in the centre of Stuttgart’s west. The aim is to create a friendly place that our employees and guests enjoy visiting. Our maxim for modernisation is ecological and social sustainability. We are preserving and expanding our historically valuable buildings to create a harmonious whole,« explains Board Member Dr David Klett. Many employees in the existing neighbourhood have already moved into temporary office space, and detailed planning is currently underway. Depending on the building permit, construction work can begin in mid-2024, with the entire conversion scheduled for completion in 2026.
New flats in resource-saving construction
Just a few steps from the Klett site and therefore also in a central city centre location, the state of Baden-Württemberg is constructing a residential building for employee housing. A seven-storey building is to be erected on Weimarstrasse with 32 flats and multifunctional areas in the base area. The state had previously identified the site parallel to the Rotebühlbau as a good location for inner-city redensification in the course of state-wide site investigations and started the project development. The existing horse chestnut trees are to be largely preserved.
The new building will be constructed in a climate-friendly way using hybrid timber construction.Great importance is attached to minimising CO2 emissions. This includes the choice of building materials and the supply of heat and electricity to the building. The focus is on a resource-saving construction method, based on the principles of ›low-tech‹ and simple construction while maintaining high architectural quality. The heat for heating the new building is primarily provided by a highly efficient heat pump. The sewer in Gutenbergstrasse serves as a heat source for the heat pump. The south-west facing roof area will be equipped with a photovoltaic system. The environmentally friendly electricity generated will be utilised in the building as far as possible.
The two-storey base area offers multifunctional work and seminar rooms as well as a larger hall with a foyer area on two levels for various events and lectures. A common room associated with the flats opens up to the new open and green spaces between the street and the building. Once the new building is completed, the site will be accessible from all sides. There will be electric charging stations for cars and a new outdoor staircase, which will provide a direct passageway from Weimarstraße to the Rotebühlareal and thus an important connection to the city centre.The activation of the ground floor areas for non-residential use is intended to contribute to the revitalisation of the public space and the neighbourhood. The flats are intended for employee housing. The flat mix primarily comprises 1-, 2- and 3-room flats with flexible open-plan layouts. Separate room units can be used as shared space or as home office workstations, or can also be connected to the flats and rented as required. This will create adaptive flats with a high quality of living that can be adapted to future needs.
Preparations for planning permission are currently underway. Construction is scheduled to start in mid-2025. The building is being planned by the Munich-based firm Florian Nagler Architekten. The firm became known nationwide through research projects on simple construction at the Technical University of Munich and in Bad Aibling.
»We are delighted that the state of Baden-Württemberg is now also making a contribution to IBA’27 at project level,« says Karin Lang, Managing Director of IBA’27 GmbH. »The project builds a beautiful bridge between current housing needs in the area of employee housing, economic efficiency, climate protection and resource conservation as well as architectural quality. By unsealing inner-city areas and avoiding heat islands, it makes a pioneering contribution to climate-friendly redensification and a liveable environment.«
»I am delighted that the state of Baden-Württemberg is taking part in IBA’27 with such an innovative and sustainable project. The project shows perspectives on how urban redensification can be realised in a confined space in an architecturally appealing way,« says Simon Schreiber, Head of Vermögen und Bau Stuttgart.
