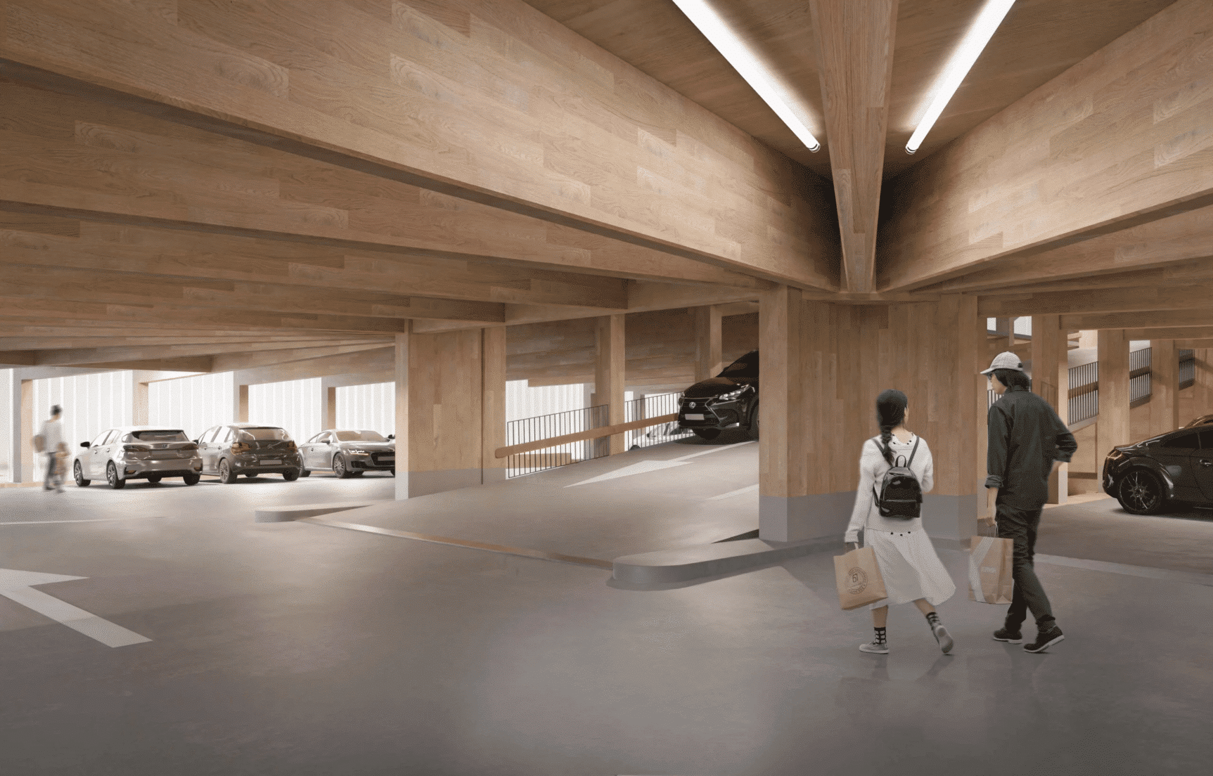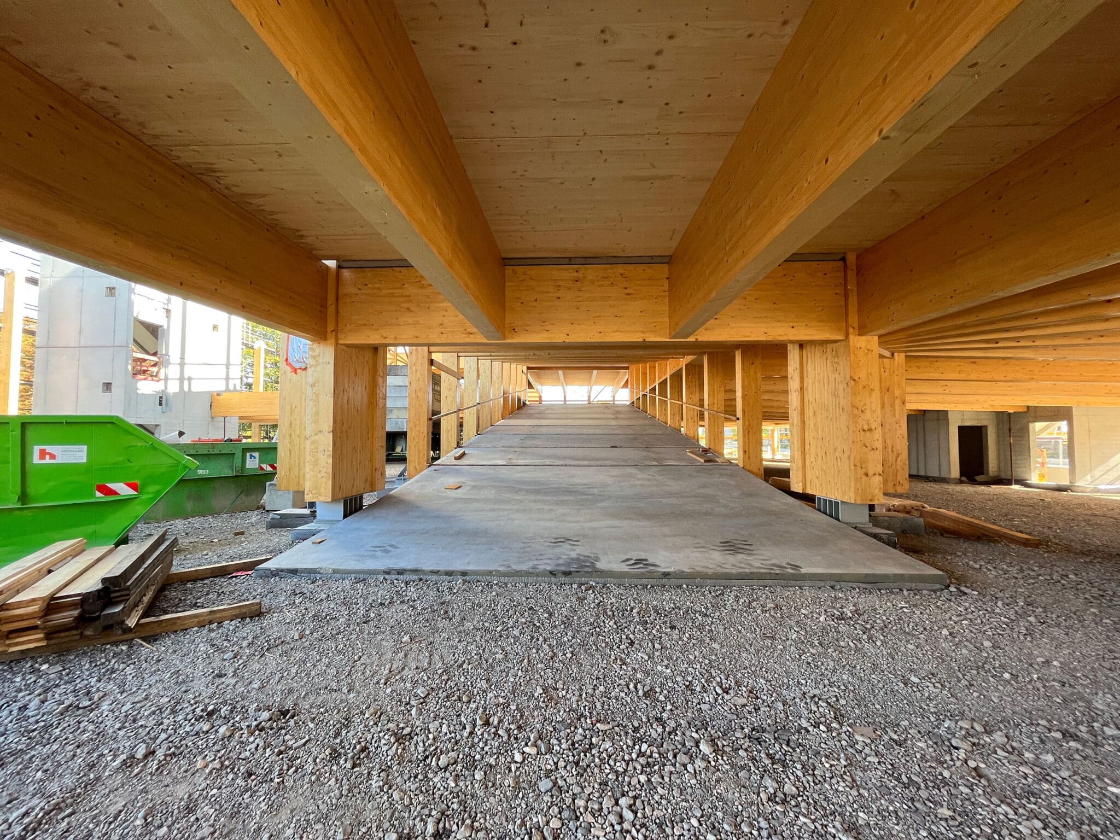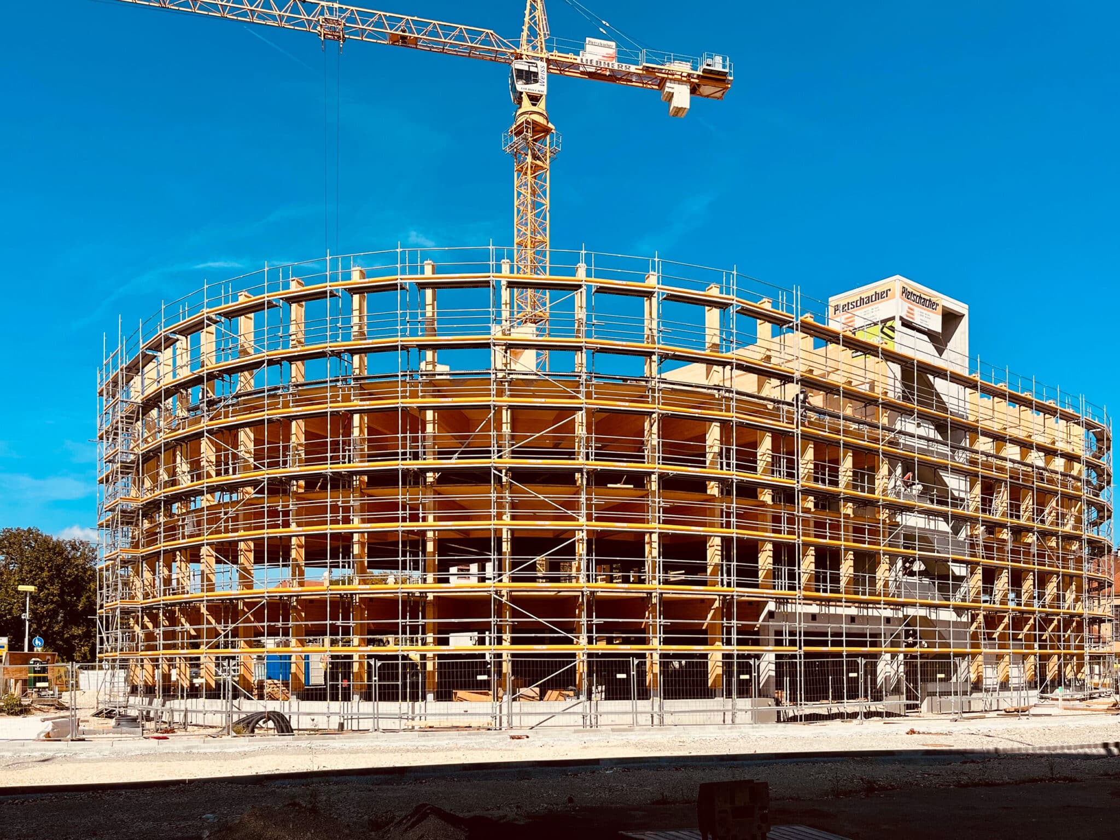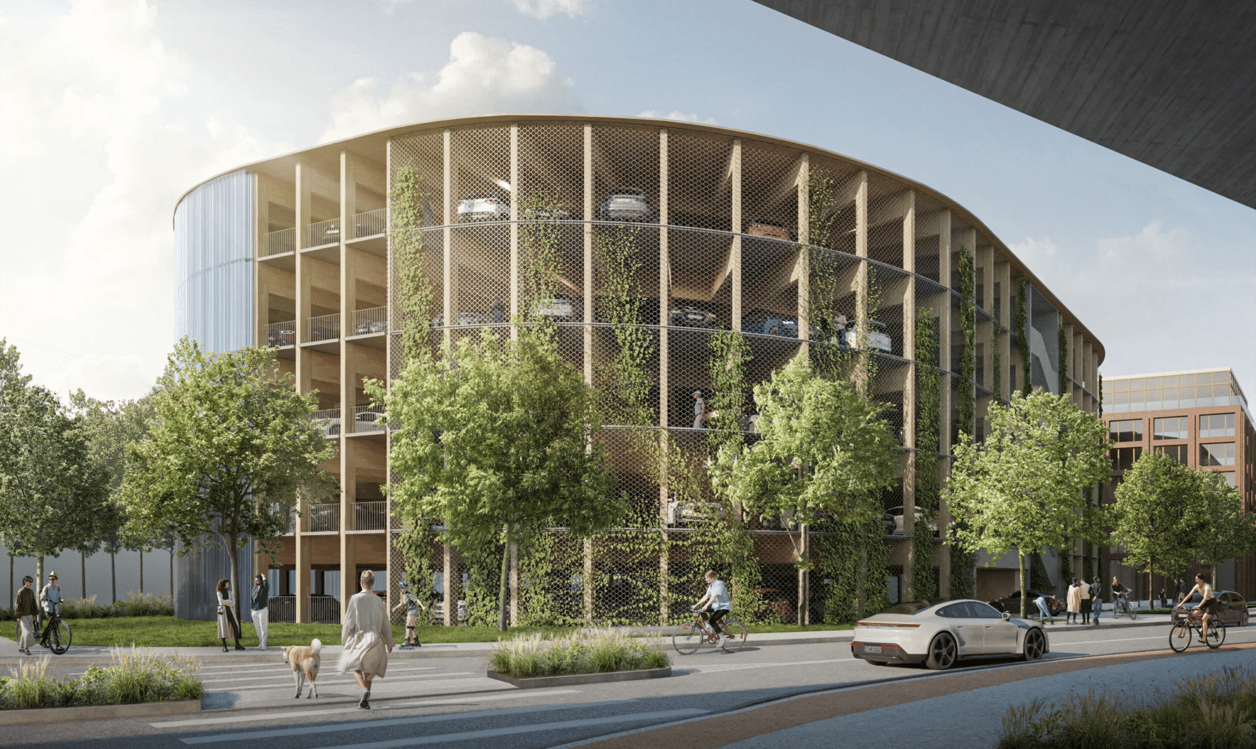Holzparkhaus Schwanenweg Wendlingen – Wooden car park Schwanenweg Wendlingen
A multi-storey car park as a bridge to a future with fewer cars
The municipal authorities in Wendlingen am Neckar are working with timber construction experts to build a multi-storey car park directly adjacent to the train station that will be climate-neutral and can be dismantled and returned to the materials cycle. Until then, however, the building will still offer lots of scope for repurposing.
Any passengers travelling between Stuttgart and the Swabian Alb by suburban train, the Teck railway or the Regio train recently will have noticed the unusual building under construction at Wendlingen train station: A five-storey, oval timber construction is now towering close to the historical Otto Textil GmbH factory buildings. Between the train station and the future Otto Quarter, the building will mark the entrance to the new mixed-use urban quarter. Commuters and visitors will be able to park their cars or bicycles on overground parking decks with natural lighting. The roughly 18-metre-high multi-storey car park is designed to be fit for the future and thus to provide an example for other projects. Apart from the stairwells and the road surface, it is made entirely from timber. This saves a lot of carbon and even acts as a carbon store. The decision to use screw connections and not to use composites means that the construction can be easily dismantled and the materials reused. But what makes a building sustainable is having as long a useful life as possible, so the planners and the municipal authorities have already prepared for a future with fewer cars. For example, the generously sized parking decks have already been designed to a height that is suitable for repurposing as a residential or work space. The central ramp unit can be removed from above, storey by storey, to give way instead to a courtyard that introduces light into the interior. The distinctive timber beam structure, natural materials and greened façade all create lasting quality – for future living in a house that was once a multi-storey car park.
| Location | Wendlingen am Neckar, Esslingen district |
| Size | approx. 1.0 ha / 9,615 m2 (GFA) |
| + | space for approx. 350 cars and 150 bicycles with 20 electric car and 10 electric bike charging stations |
| Project start | In the IBA’27 Network since the beginning of 2023 |
| Timeline | Direct award procedure pursuant to the German Ordinance on the Award of Public Contracts Herrmann + Bosch Architekten (Stuttgart) 2023 Included as IBA’27 Project 2024 Planned completion |
| Project initiator | Wendlingen am Neckar municipal authorities |
Contact
Stadt Wendlingen am Neckar
Stadtbauamt
Axel Girod, Stadtbaumeister
girod@wendlingen.de




