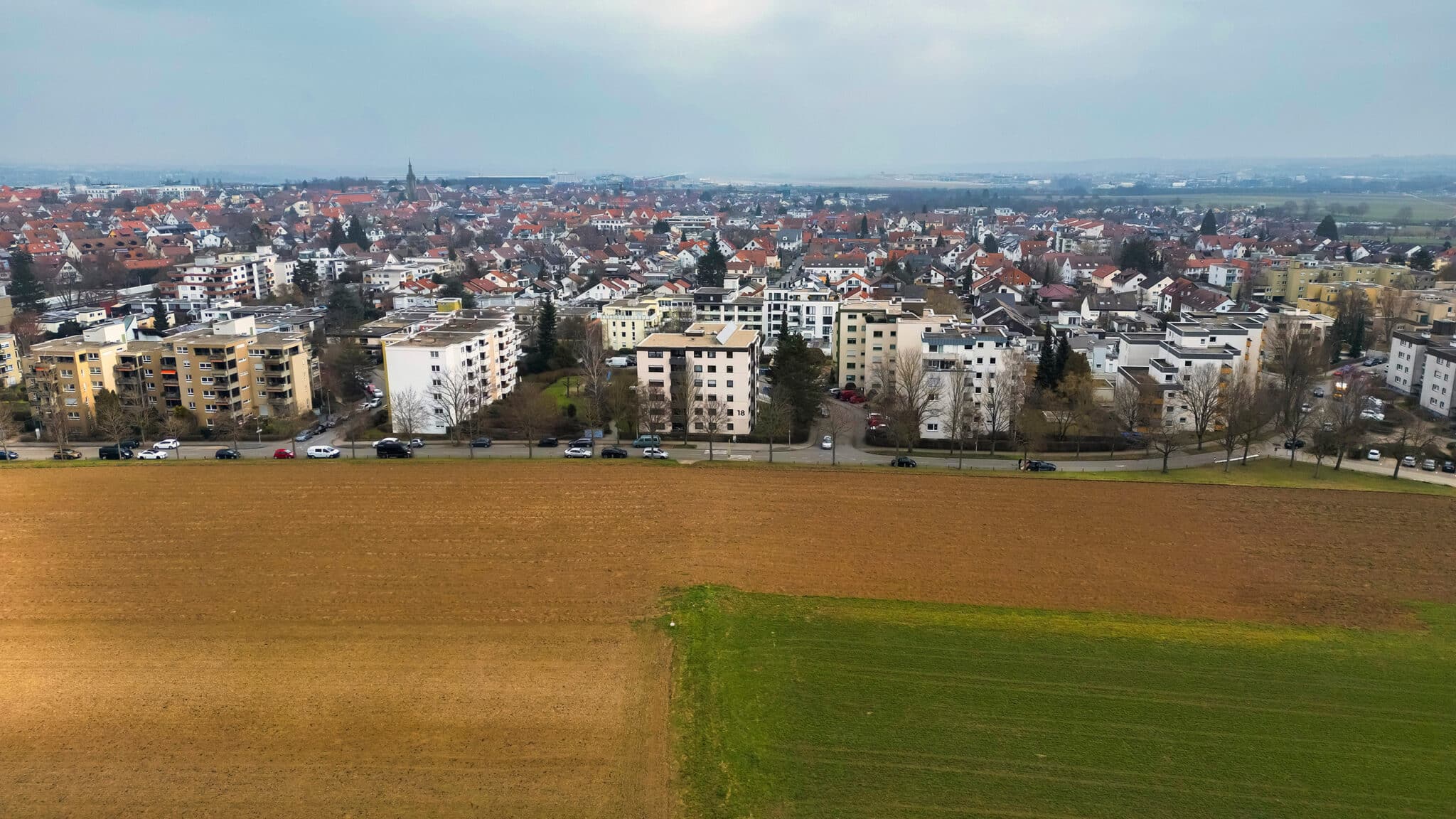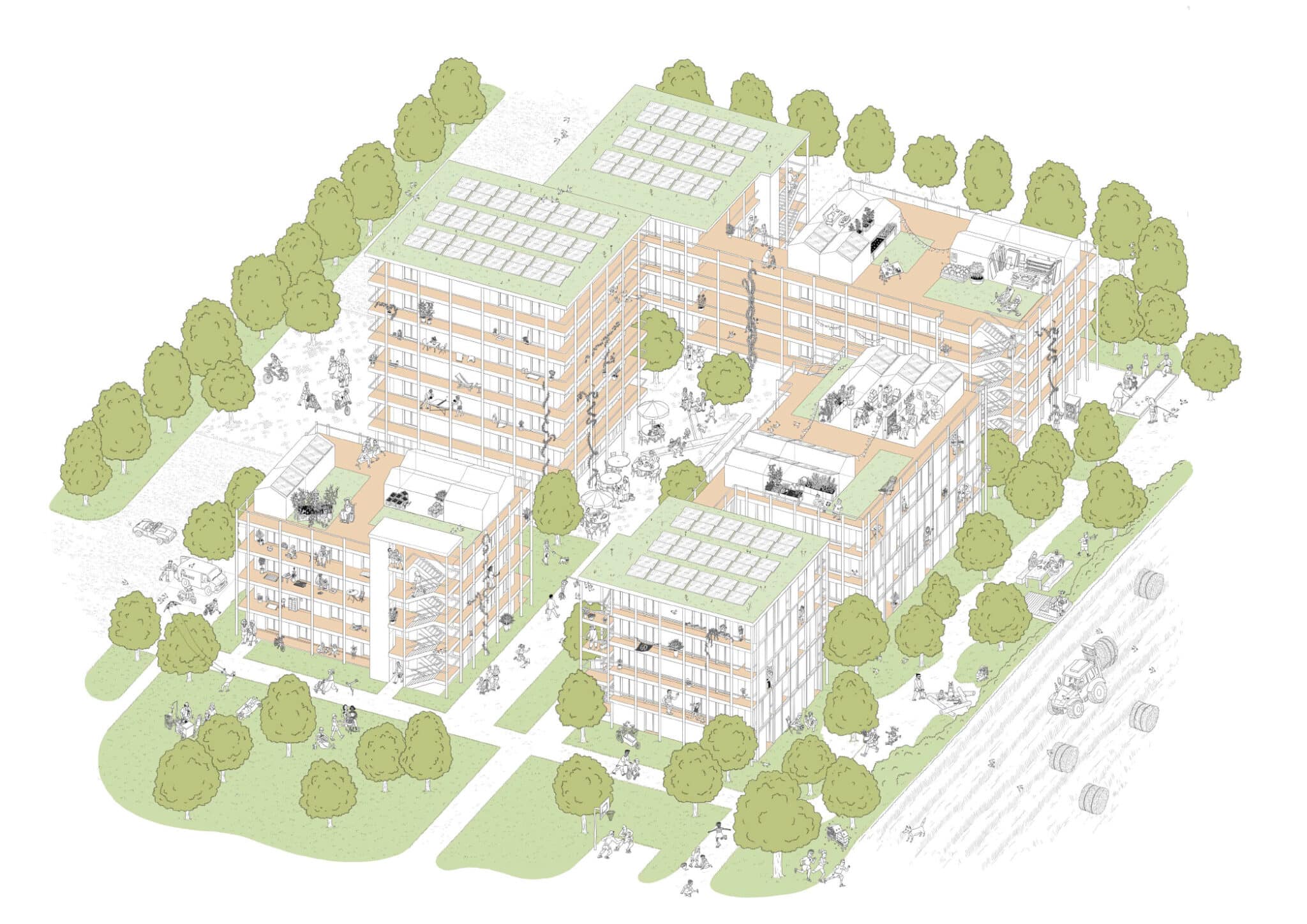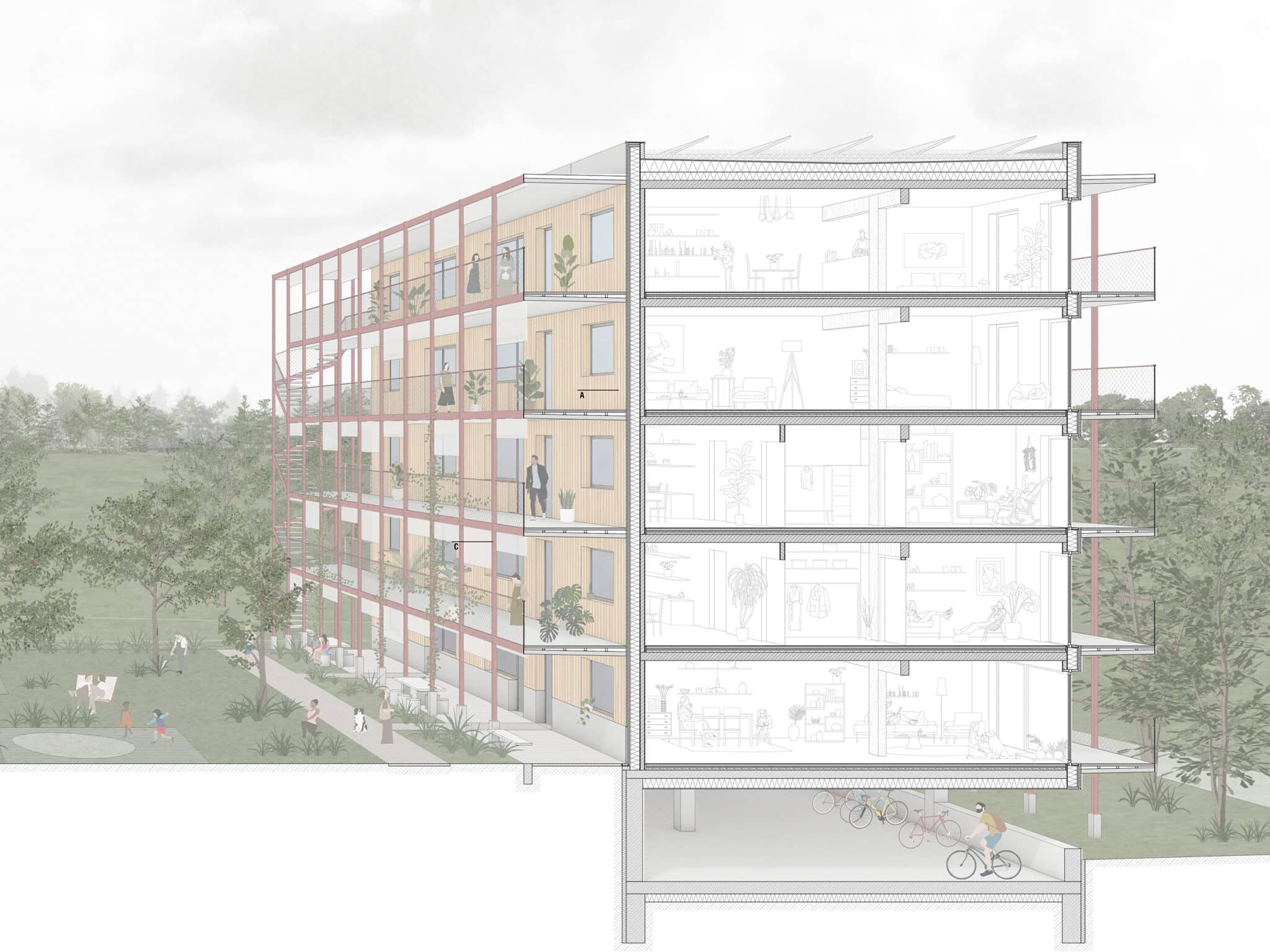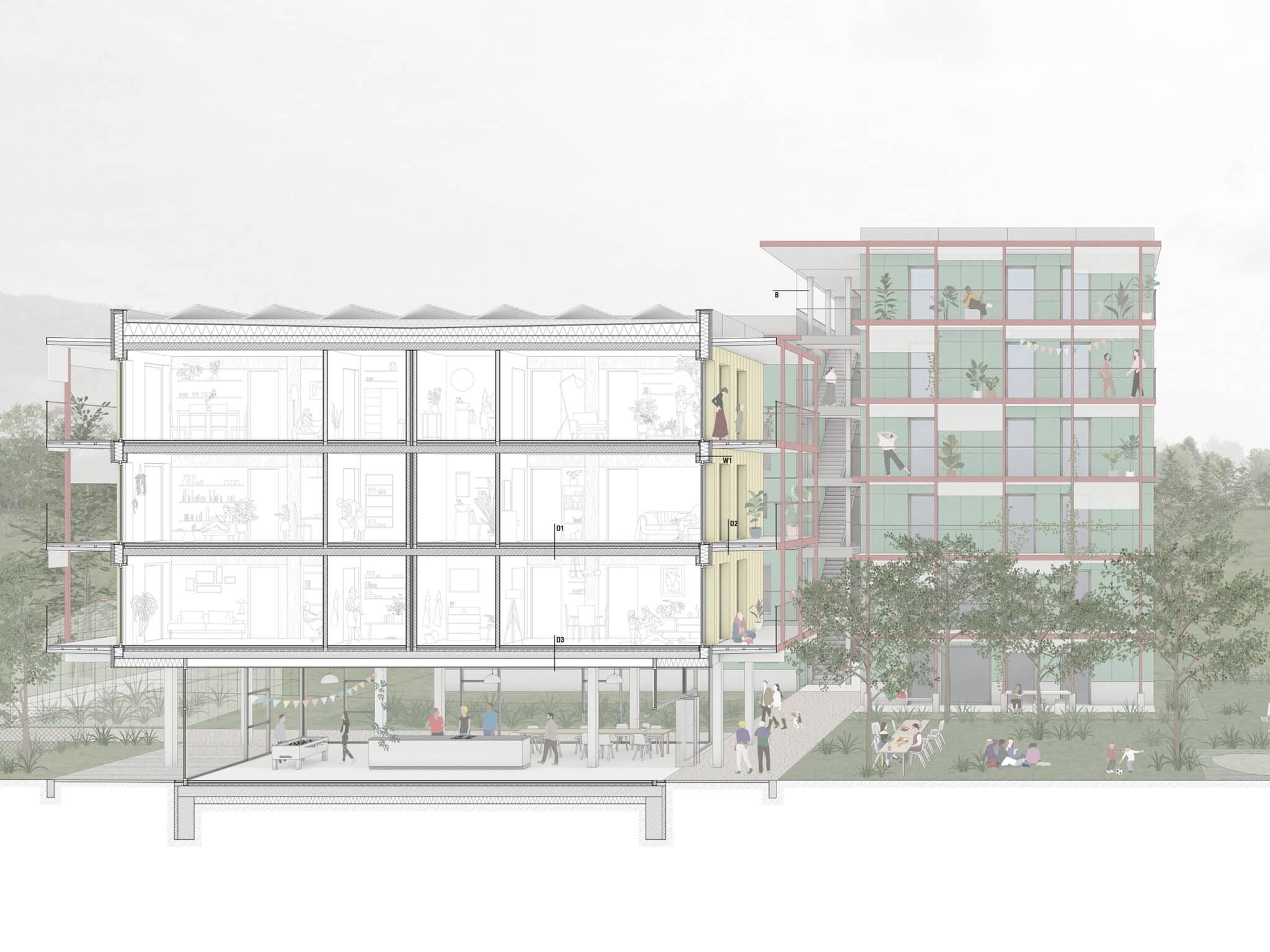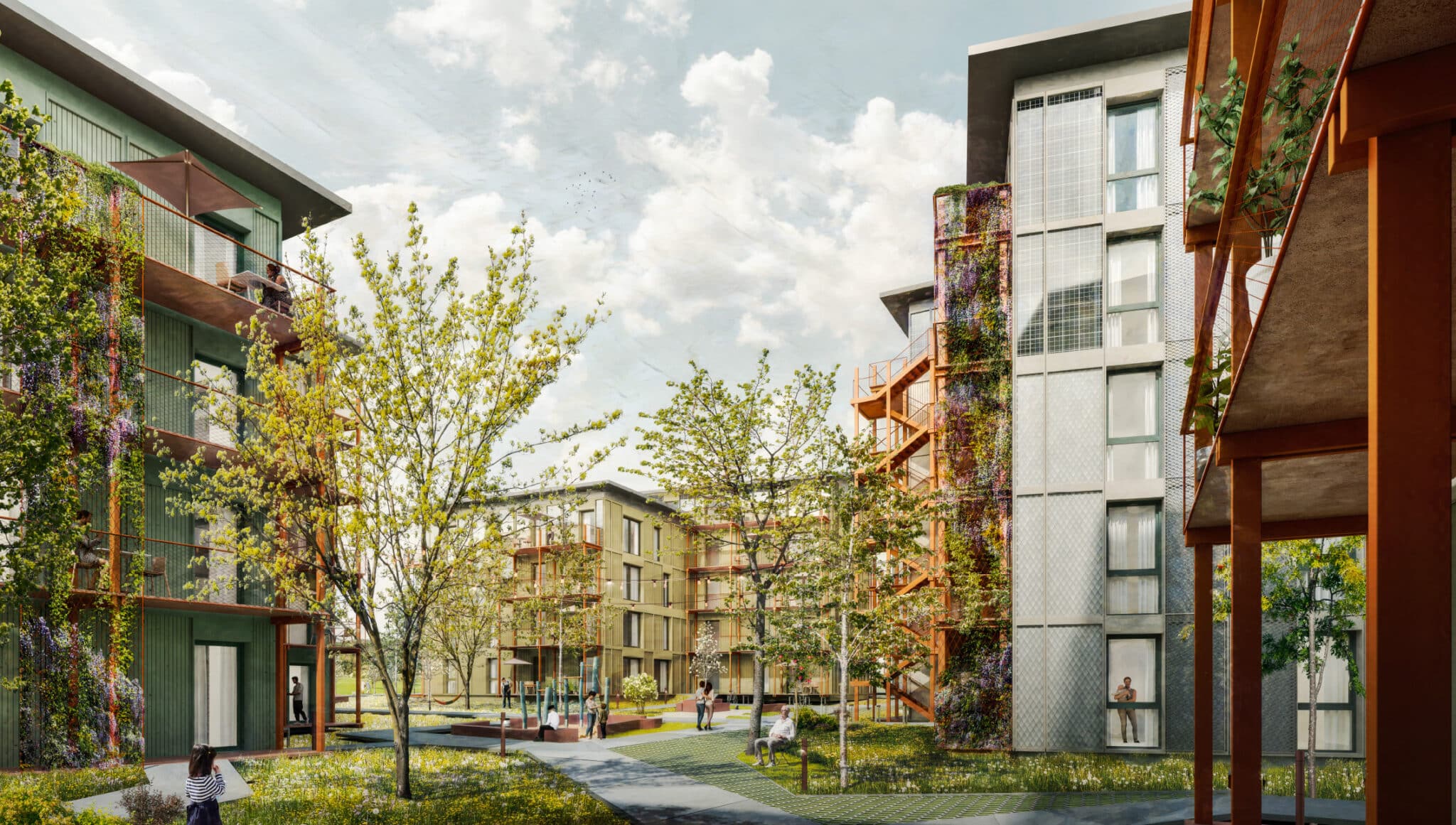KaepseLE Goldäcker
A town without chimneys
At the western edge of Echterdingen, investors, local authorities and planning teams are developing a model residential area as part of a dialogue procedure. Conceived to be ecologically, economically and socially sustainable, it will create affordable housing in climate neutral buildings for everyone.
If you get out of Stuttgart’s valley basin and up onto the green fields of the Filder, you get to Goldäcker between Leinfelden and Echterdingen, situated close to the popular Siebenmühlental recreational area. »Käpsele« is a term used in the Swabian dialect to describe a clever or creative person. In the context of this project, »KaepseLE« is an acronym for a neighbourhood that will combine resource-saving building methods with a high percentage of subsidised housing.
To ensure a diverse urban quarter at Goldäcker with different parts, each with their own distinctive character, the municipal authorities have split the area into three separate construction sites along Goldäckerstraße, which will be awarded to different contractors. Having used the concept-based awarding of a tender to find three investors, three teams of architects and of landscape architects each designed their projects based on dialogue with the investors. A jury then selected the winning designs. All of the designs comprise three to six-storey buildings using modular timber construction. The remit is to use recycled materials and locally sourced building materials. Plant-covered façades, roof gardens and communal courtyards that are close to nature will loosely enmesh the neighbourhood with the surrounding fields. The plans provide for traffic-calming measures and a climate neutral energy supply for the area, which would make it carbon neutral to build and run within 15 years. As future residents stroll home through a vibrant KaepseLE, they will be able to breathe deep and know that construction can be sustainable and cost effective at the same time.
The project name »KaepseLE« in German is an acronym for climate protection and adaptation through emission-free building, plants, materials cycles and energy interconnections in Leinfelden-Echterdingen.
| Location | Leinfelden-Echterdingen |
| Size | 1.9 ha |
| + | Space for approx. 400 residents |
| Project kick-off | Proposal in the IBA’27 Network since 2021 |
| Timeline | 2022 Dialogue procedure for concept-based awarding of a tender to contractors 2023 Dialogue procedure for urban planning competition; winning planning teams: – Studio Eder Krenn (Vienna) with Rajek Barosch Landschaftsarchitektur (Vienna) – Herrmann und Bosch Architekten (Stuttgart) with Bäuerle Landschaftsarchitektur und Stadtplanung (Stuttgart) – Duplex Architekten (Düsseldorf) with Sass Glässer Landschaftsarchitekten (Berlin)) 2023 Included as IBA’27 Project 2027 Planned completion |
| Project initiator | Leinfelden-Echterdingen municipal authorities |
Contact
Stadt Leinfelden-Echterdingen
Dezernat 3
Bernhäuser Straße 9-11
70771 Leinfelden-Echterdingen
