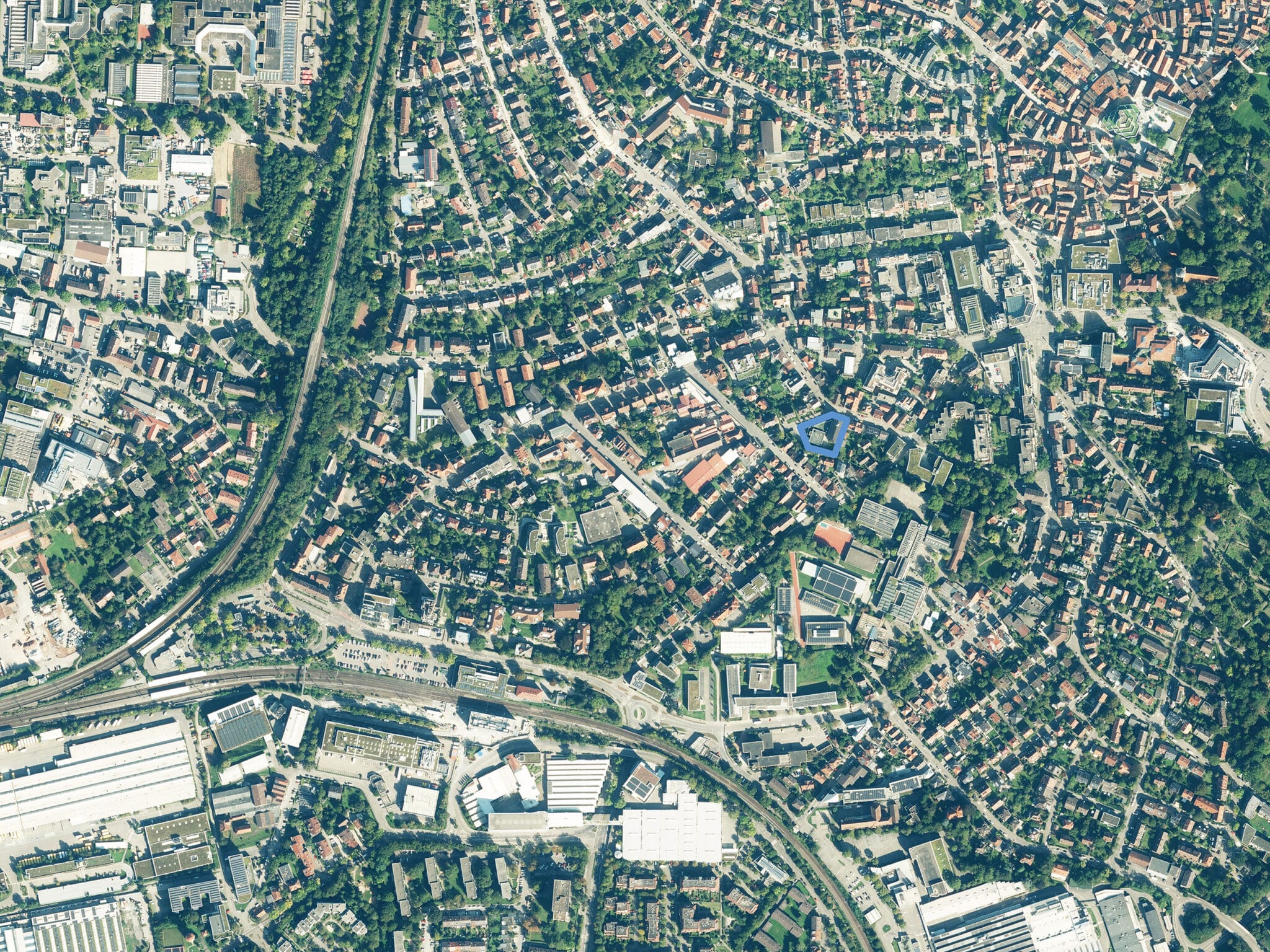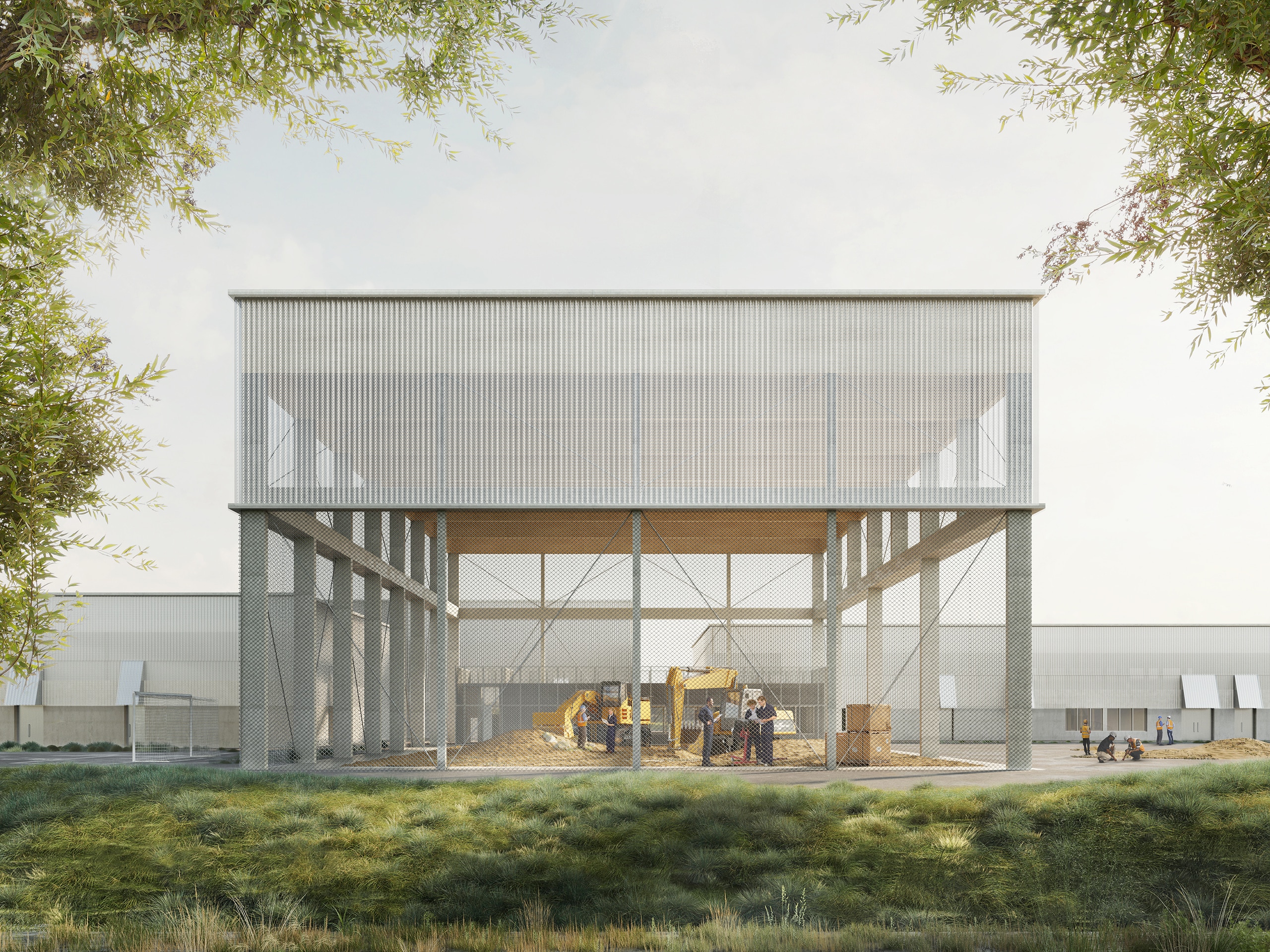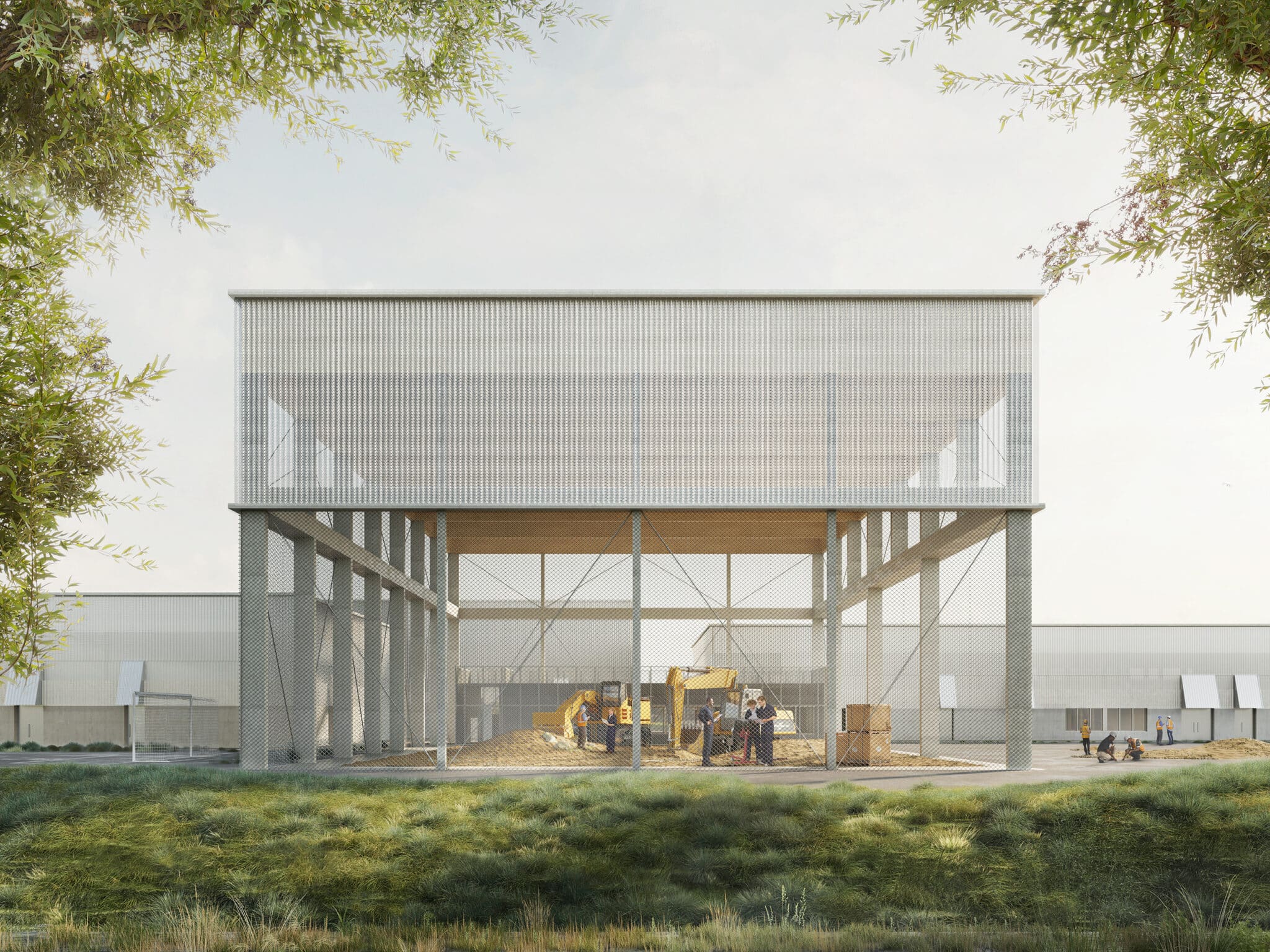Neuer Kirchensaal für die evangelisch-methodistische Kirche in Waiblingen – New church hall for the Evangelical Methodist Church
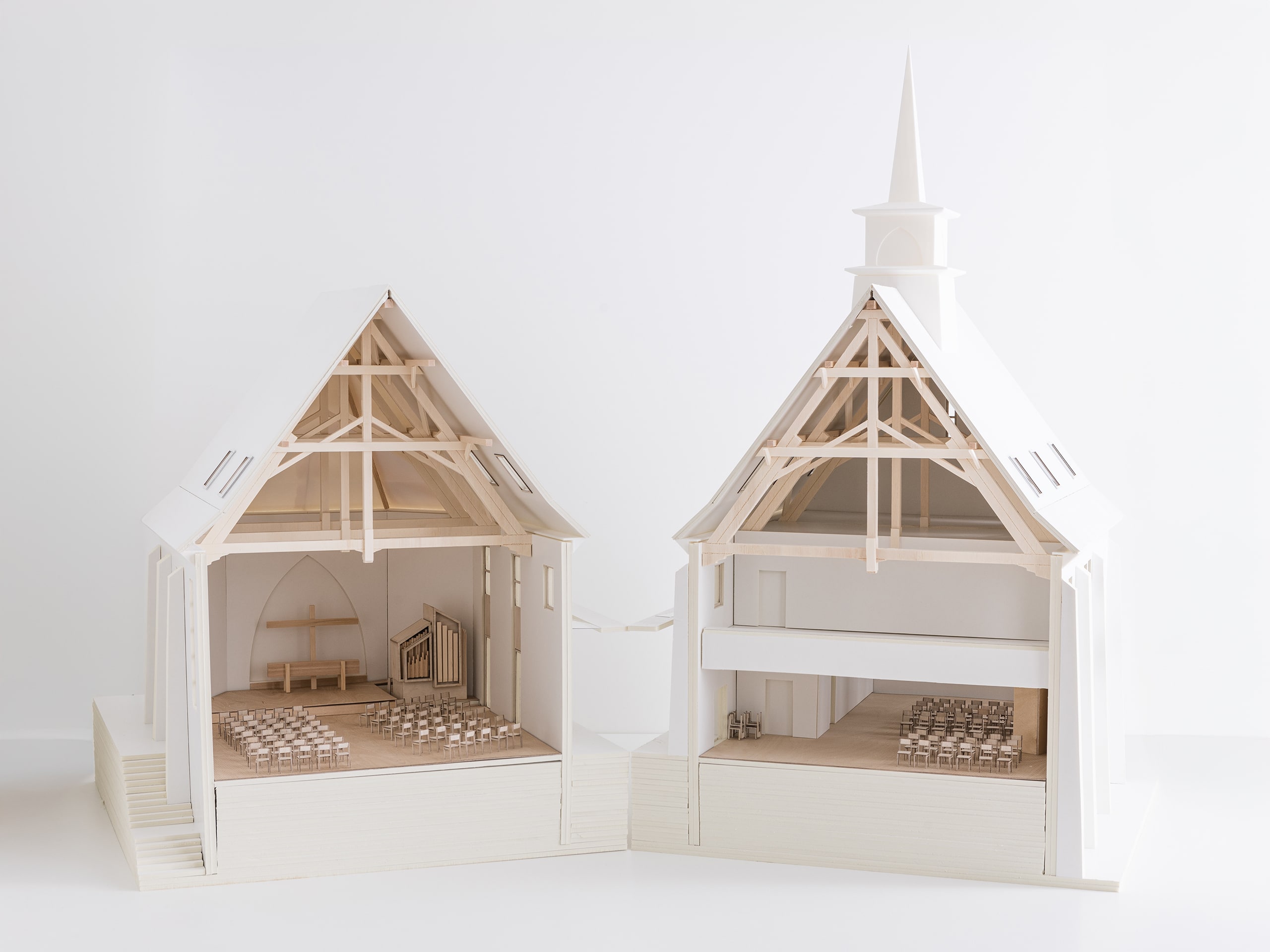
Neuer Kirchensaal für die evangelisch-methodistische Kirche in Waiblingen – New church hall for the Evangelical Methodist Church
All projects

Simple renovation
Using bio-based materials, dismantlable structures and a low-tech construction and energy concept, a committed community in Waiblingen is renovating the interior of its church. It is breaking new ground by conserving resources and treating the existing building with care.
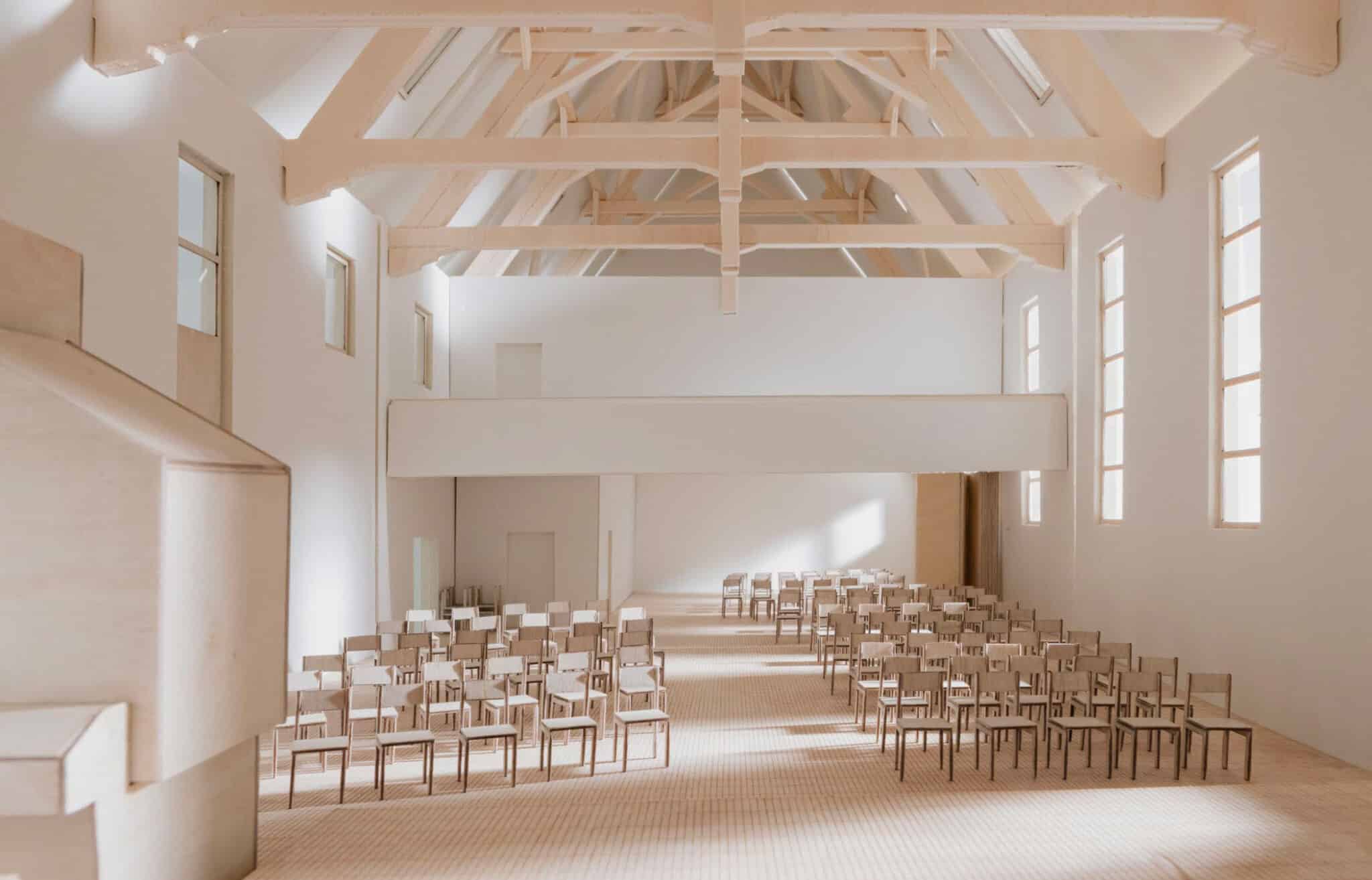
On their walk from Waiblingen railway station to the historic old town, visitors pass a simple, light-coloured plastered church building from 1927 halfway along the route. With its gable facing the street and closely integrated into the urban fabric by an extension, the sacred atmosphere of the interior can only be guessed at from the pavement. Now, on the occasion of its centenary, the elongated church hall of the Evangelical Methodist Church in Waiblingen is being renovated in a climate-friendly and energy-efficient manner on behalf of the congregation. With targeted, minimal interventions, the planners are creating a light and spacious place for the community: the existing false ceiling is being removed and the historic roof truss exposed to its full height. The ceiling timbers and formwork panels resulting from this are being reused in the floor structure of the gallery, and the existing furniture is being refurbished for further use. Ceiling fans ensure air circulation right up to the top of the tower and, together with a heated floor made of removable clay bricks and insulation elements made of clay-plastered hemp fibre boards, contribute to a pleasant indoor climate. Whether for theatre groups, choir rehearsals or church services, the convertible hall shows how a small church building can be continued into the future in a structurally and socially sustainable manner.
Facts and Figures
| Place | Waiblingen, Rems-Murr-Kreis |
| Size | Total area 1140 sqm, church hall approx. 380 sqm |
| + | Space for approximately 700 trainees annually |
| Project start | IBA’27 project since 2025 |
| Timeline | 2024 Start of planning Direct commission: Renovation: Atelier Kaiser Shen, Stuttgart 2025 Inclusion as an IBA’27 project 2026 Planned start of construction 2027 Planned completion |
| Project initiator | Evangelisch-methodistische Kirche Waiblingen |
Contact
Project initiator
Evangelisch-methodistische Kirche in Württemberg
Körperschaft des öffentlichen Rechts
Giebelstraße 16
70499 Stuttgart
vertreten durch:
Pastorin Ute Armbruster-Stephan
Bismarckstraße 1
71332 Waiblingen
IBA’27 Project manager
Aerial View
