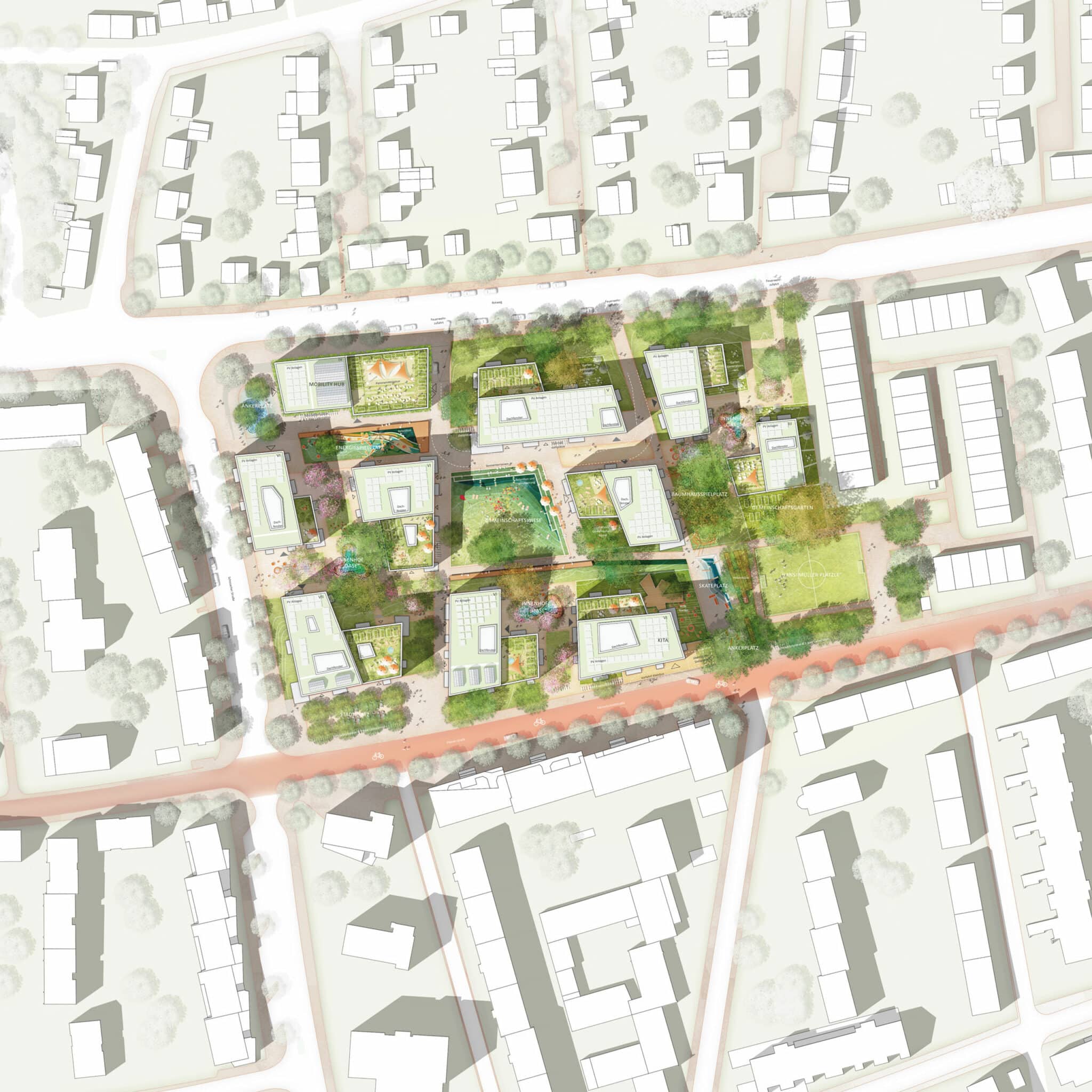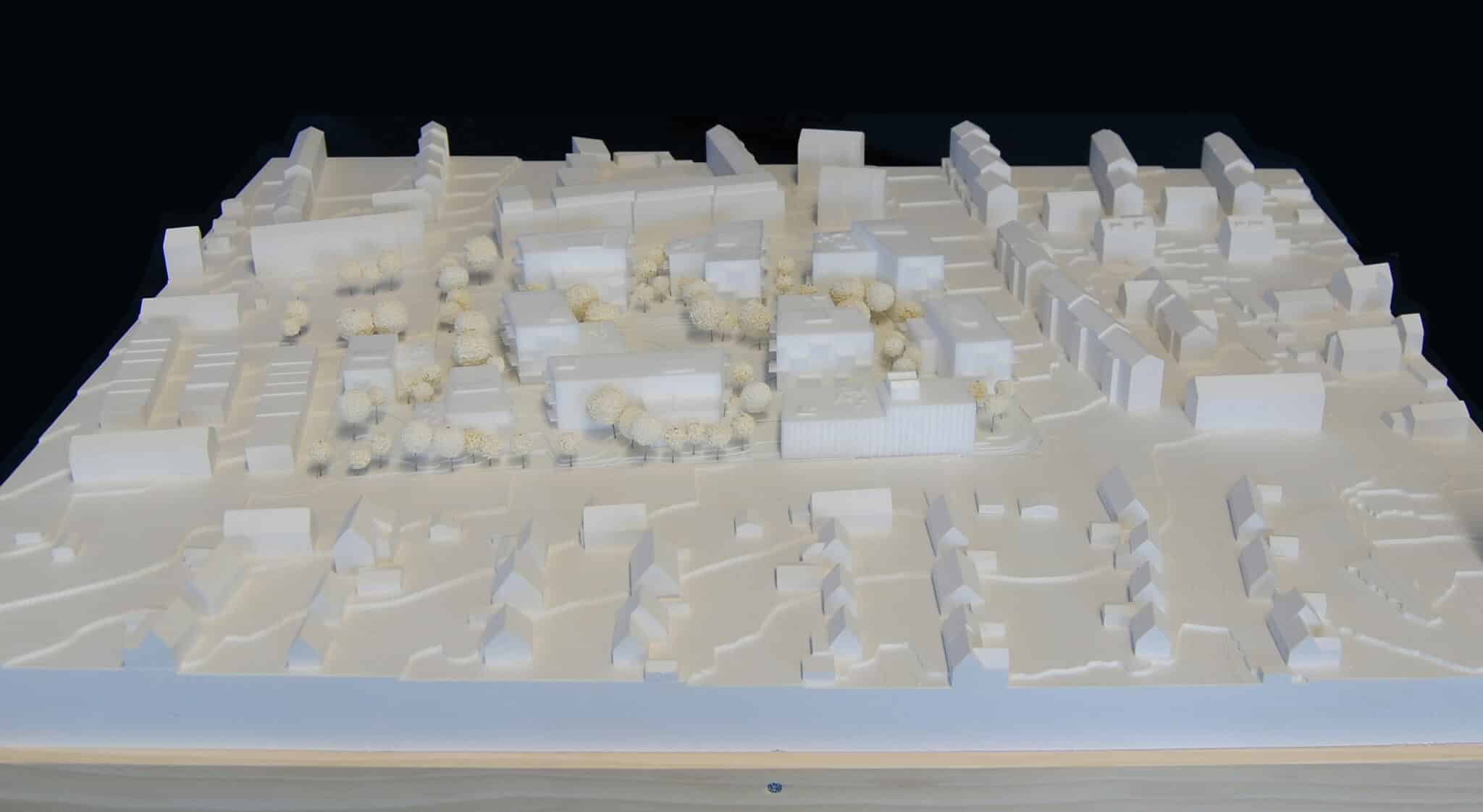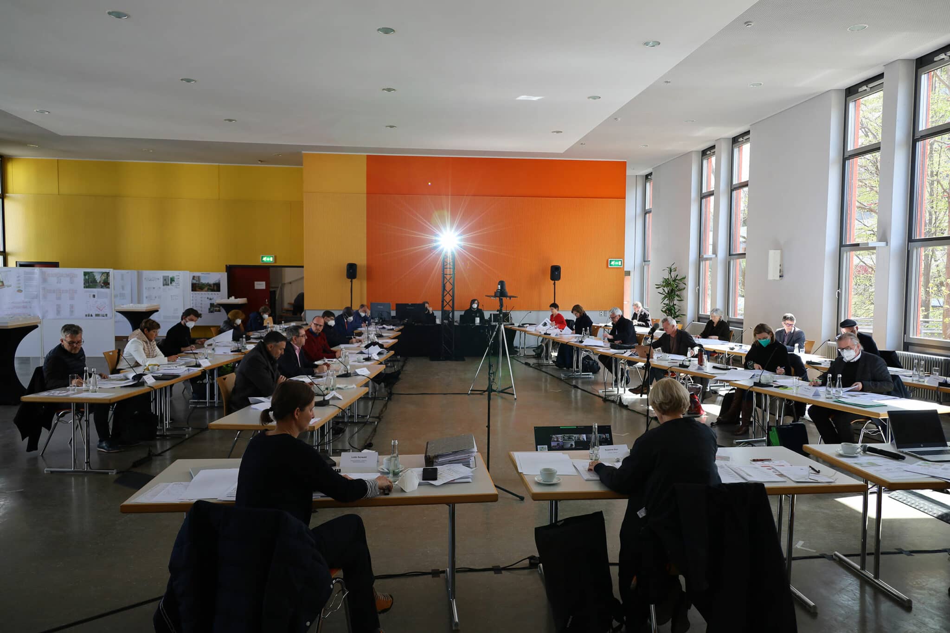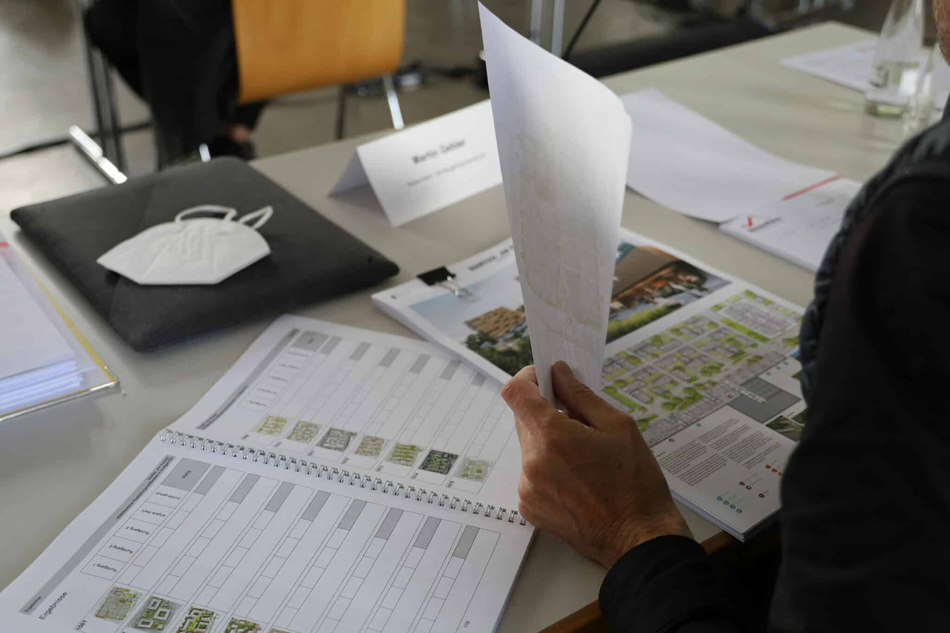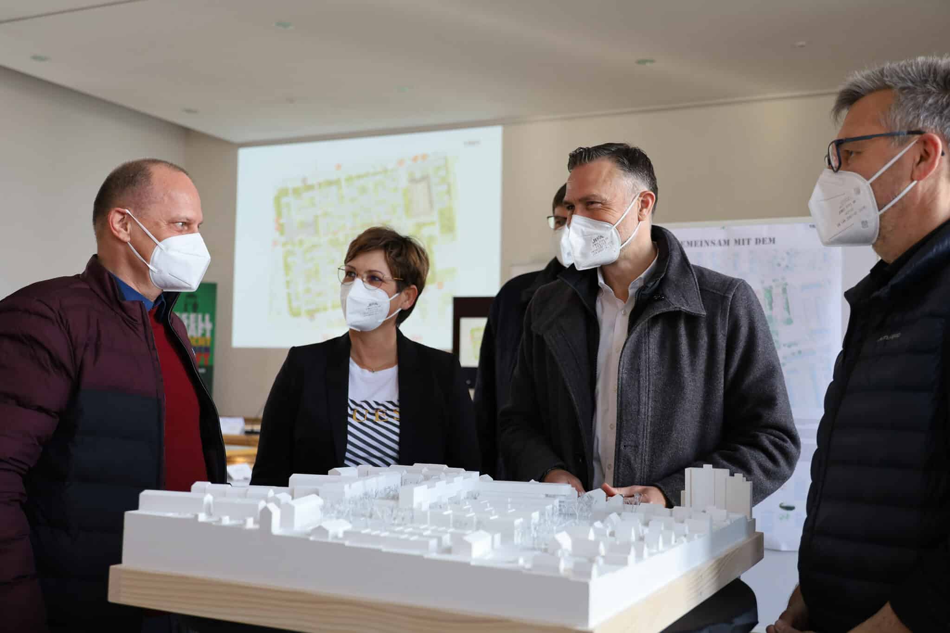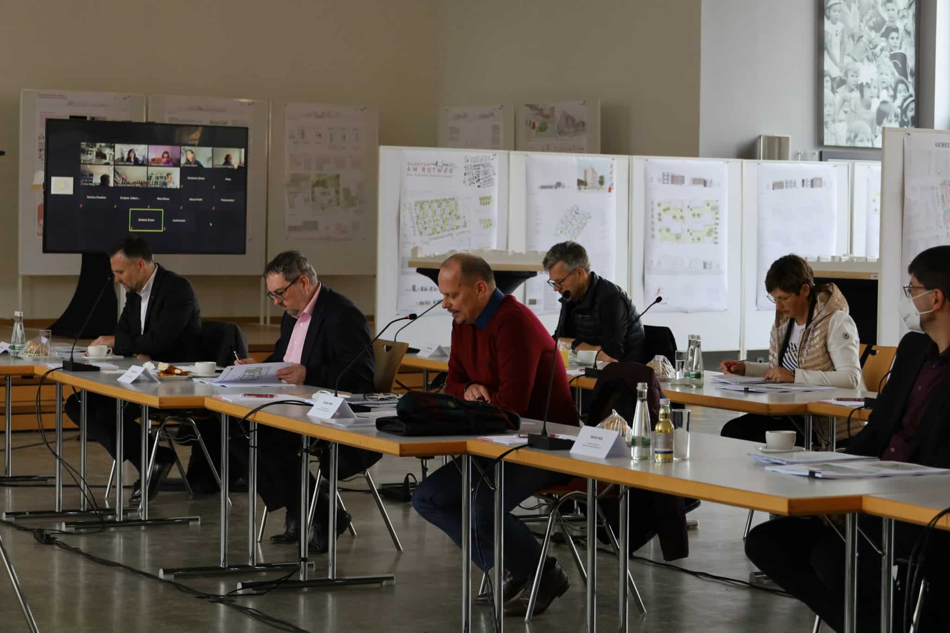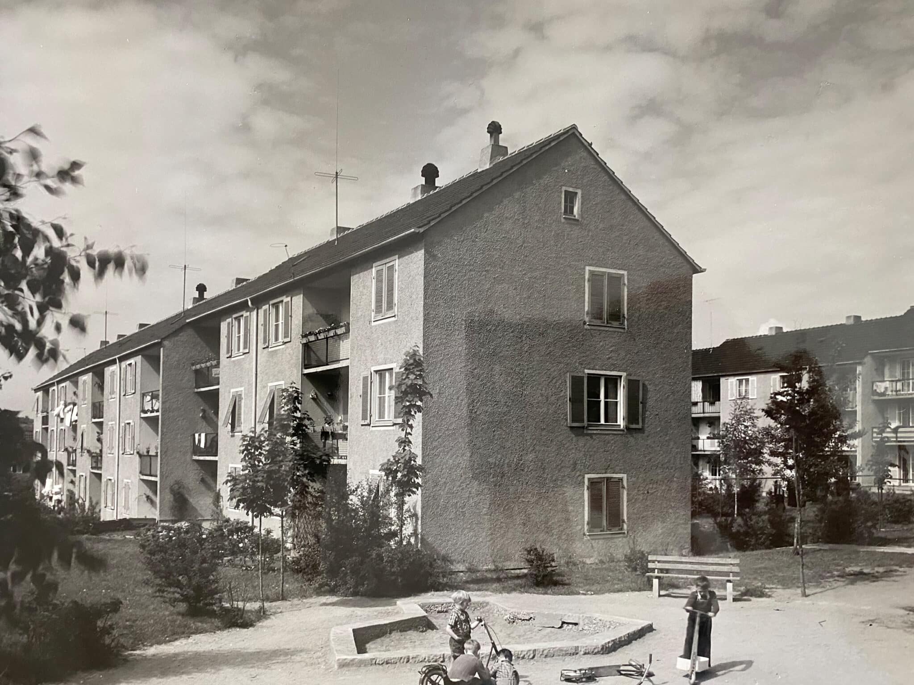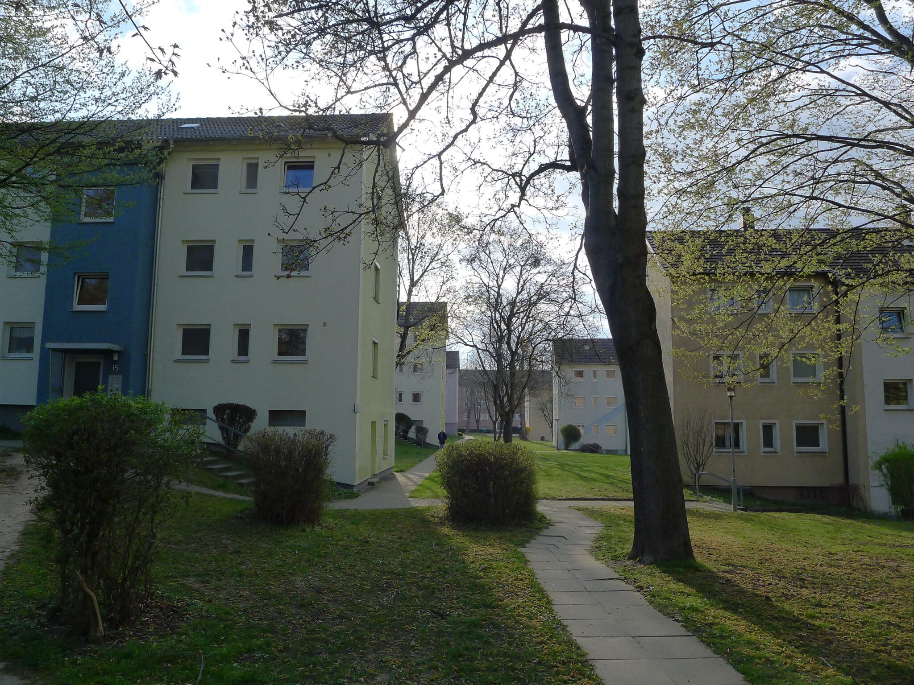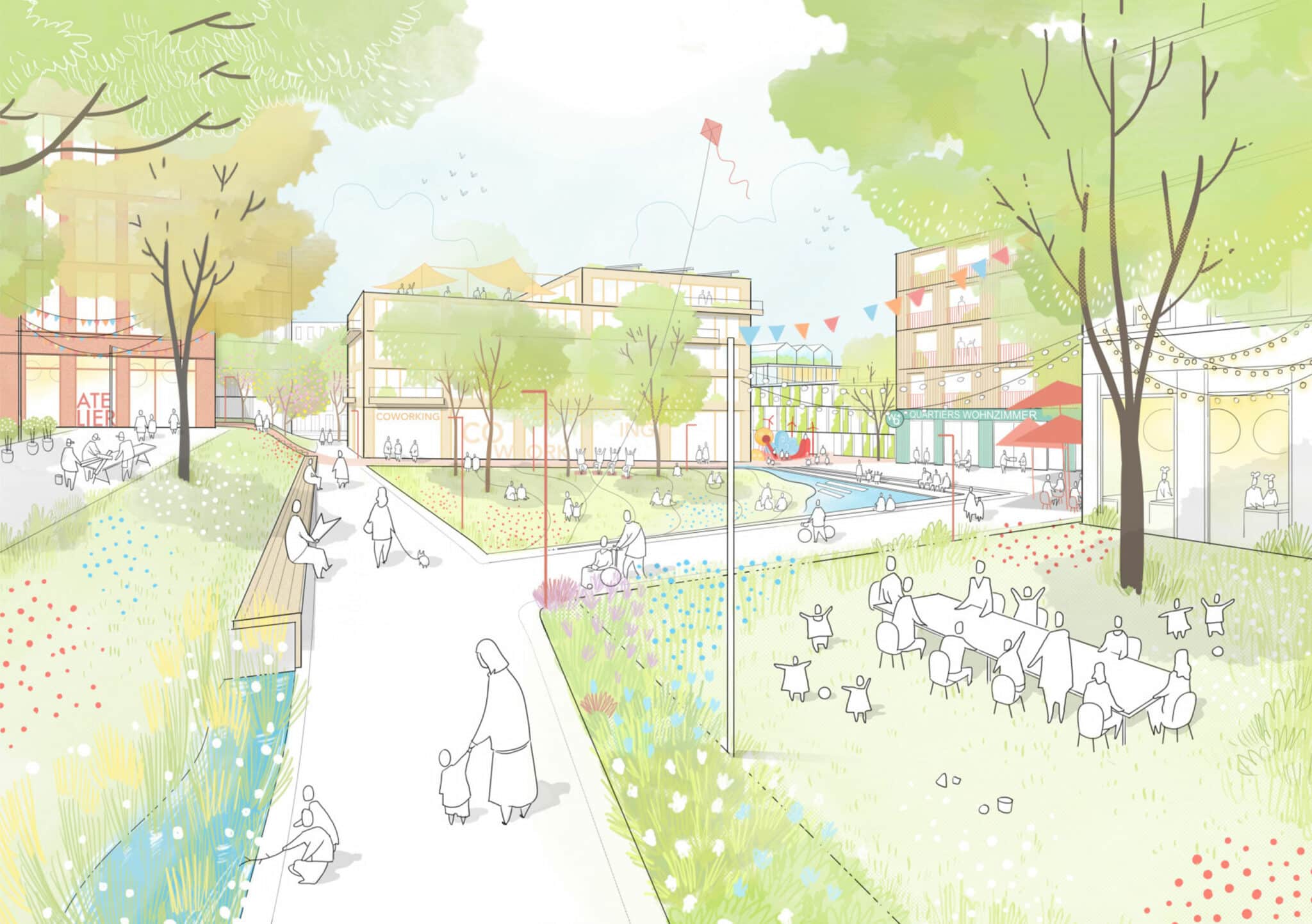Cooperative housing in Stuttgart-Rot
Winners of planning competition for »Am Rotweg« neighbourhood announced
The urban design planning competition for the planned construction of the new »Am Rotweg« neighbourhood in Stuttgart-Rot has been decided. A 27-member jury accompanied by Internationale Bauausstellung 2027 StadtRegion Stuttgart (International Building Exhibition, IBA’27) and the City of Stuttgart selected the winners in the community centre Bürgerhaus Rot on 13 April. First place in the competition goes to architects ISSS Research Architecture Urbanism from Berlin together with landscape architects topo*grafik from Marseille. EMT Architekten from Stuttgart and StudioVlayStreeruwitz from Vienna share second place and are to be involved in the further planning and implementation phases.
From 2024 onwards, between 250 and 280 residential units featuring different types of accommodation are to be built in Stuttgart-Rot on a site of roughly two hectares. The development will be integrated into an existing settlement dating from the 1950s. There will also be spaces for various community and commercial uses. With a call for entries to the design competition in December 2020, the two housing associations Neues Heim – Die Baugenossenschaft eG and Baugenossenschaft Zuffenhausen eG (BGZ) in collaboration with IBA’27 went in search of urban planning and architectural ideas for the development. The jury work was carried out using a highly demanding hybrid format to comply with coronavirus-related restrictions and has returned a unanimous decision. From the 15 proposals submitted in total, the jury selected the design by ISSS Research Architecture Urbanism and topo*grafik.
The design provides for ten three- to seven-floor buildings grouped around a network of small squares with high recreational value. The neighbourhood will have at its heart a central »shared green area«, planted »anchor squares« on the edge of the neighbourhood create links to surrounding neighbourhoods. Most of the existing trees are to be retained. The ground floors can be used for community and commercial facilities such as shops, a crèche, spaces for studios, workshops or co-working as well as a laundry or a neighbourhood kitchen. On the floors above, there are plans for different types of accommodation ranging from small apartments to family-sized apartments or cluster apartments. There could be greened roof terraces for residents on top of the buildings. Based on the winning design, the buildings will be constructed as wood-based hybrids.
The concept presented by ISSS provides the neighbourhood with local and sustainable energy. A water storage tank and natural seepage areas will allow for rainwater to be used and will protect against flooding. At the edge of the neighbourhood, the design provides for a mobility centre that combines vehicle sharing facilities, a bicycle workshop and a neighbourhood garage. The car parking spaces on the upper storeys that are still needed at present can be repurposed in the future. There are also plans for an »IBA building hut« during the construction phase, where recyclable components of the existing buildings are reused for the new development.
The jury selected the design by ISSS as the best urban planning concept for the neighbourhood, praising the planning of the open spaces in particular. In the case of the two designs in joint second place, the jury recognised their particular strengths in the design of the buildings and apartments. In the jury’s view, EMT Architekten from Stuttgart and StudioVlayStreeruwitz from Vienna both submitted very convincing proposals for various types of housing with extremely diverse accommodating offerings to cater for different modes of living and housing needs. The jury therefore recommended that the two offices in second place be commissioned to plan individual buildings. The forthcoming detailed preparation of the urban planning design and the construction of the buildings is also to be accompanied by an advisory committee, including representatives from the jury, the contractors, IBA’27 and the City of Stuttgart.
»We have chosen a clear winner, who will define the urban planning framework for the project. The winner along with the two offices that won second place will plan individual buildings within that urban planning framework. This should result in a diverse neighbourhood,« said Prof. Susanne Dürr, Vice President of Baden-Württemberg Chamber of Architects and jury chair. »Together, we have found three solutions that promise high recreational value in their outdoor and indoor spaces. Above all else, what sets these designs apart from the rest is their open space concept as well as their density and scale, which fits well into the surrounding environment. The new neighbourhood provides space not only for housing but also for social functions. This means that the new integrated thoroughfares for the neighbourhood will allow it to become a place of interaction. Zuffenhausen and Stuttgart-Rot will benefit from the public spaces and the vibrant ground floors featured in the winning design.«
Neues Heim CEO Rüdiger Maier has emphasised that both Neues Heim and BGZ see huge potential for innovation – not just for Rot but also for the city as a whole – stemming from the planned new development. He believes that what is being implemented here within the framework of the urban planning competition is not an urban development area but a cooperative development. We must always bear in mind, he says, that the existing buildings cannot be refurbished to a sufficient standard and are to be demolished in order to allow for the creation of significantly more housing that meets the standards for brownfield development while maintaining the quality of the open spaces. Maier explains that the common goal is to create a neighbourhood that offers all of the nuances of community living over the next 50 years, such as needs-based housing, e-mobility, sustainability and resilience, and that will allow residents to stay living in the neighbourhood for their entire life. He has stated the need to promote a sense of community and social interaction. Maier emphasised that costs and economies of scale must not be disregarded in order to continue to allow cooperative rents.
IBA’27 Artistic Director Andreas Hofer had this to say: »All three winners have developed very promising and innovative concepts. The strengths of the three designs can complement each other well. The winning design creates a very robust and flexible framework in which to integrate elements of the designs by the two runners-up. In order to turn to planning and building the new neighbourhood, the offices involved need to engage in intensive dialogue – not only with each other, but also with the advisory committee and the clients. This will be a challenging but at the same time very promising process, and it may give rise to whole new qualities for the neighbourhood. I am very confident that it will result in a ground-breaking contribution for Stuttgart and for IBA’27.«
The actual competition was preceded by an innovative selection procedure, during which offices around the world submitted initial drafts in order to take part. In addition to four pre-selected offices, eleven other participants were chosen using this procedure. The offices had until March 2021 to submit their planning documents and models anonymously. The competition was supervised by Nixdorf-Consult in Gerlingen. The specialist judges included Andreas Hofer, Stuttgart’s mayor for urban development and housing Peter Pätzold, architects Silvia Carpaneto and Dr. Fred Gresens as well as Kathrin Steimle from the Amt für Stadtplanung und Wohnen (Department of City Planning and Housing). Representatives of the expert judges included the contractors, councillors from the municipal council parliamentary group as well as resident representatives from Stuttgart-Rot.
All of the competition entries will be exhibited online (in German): www.iba27.de/ausstellung-rotweg
