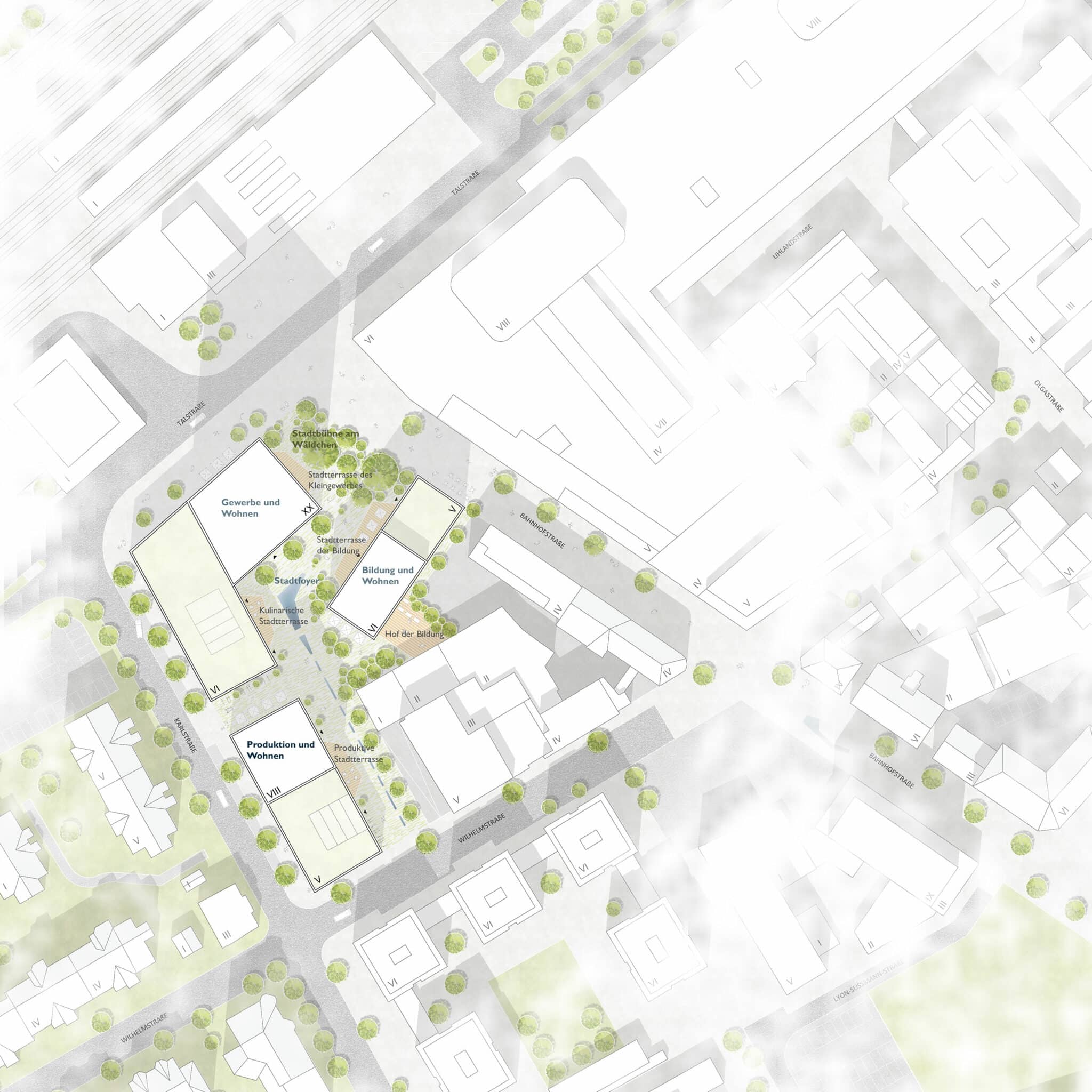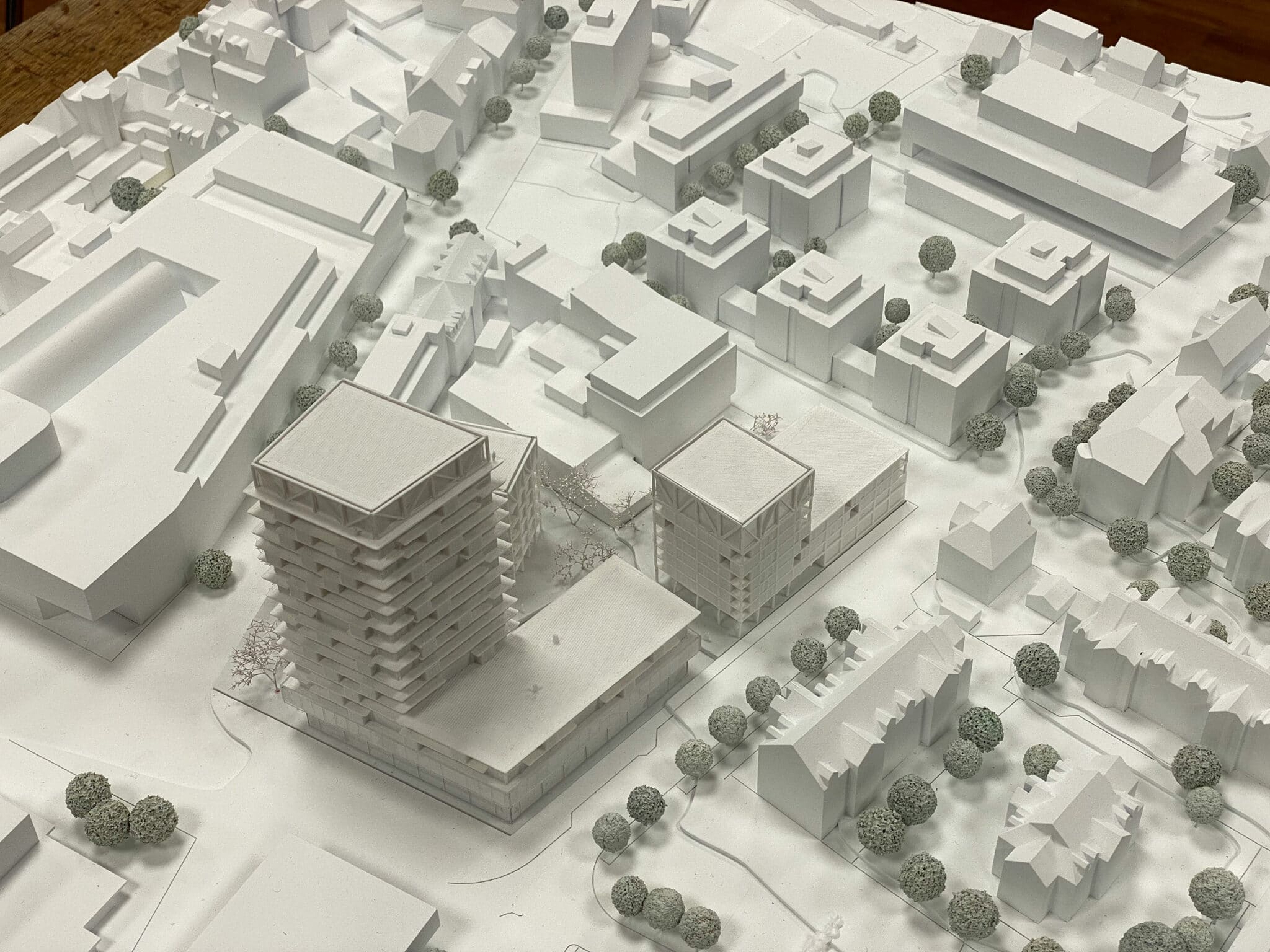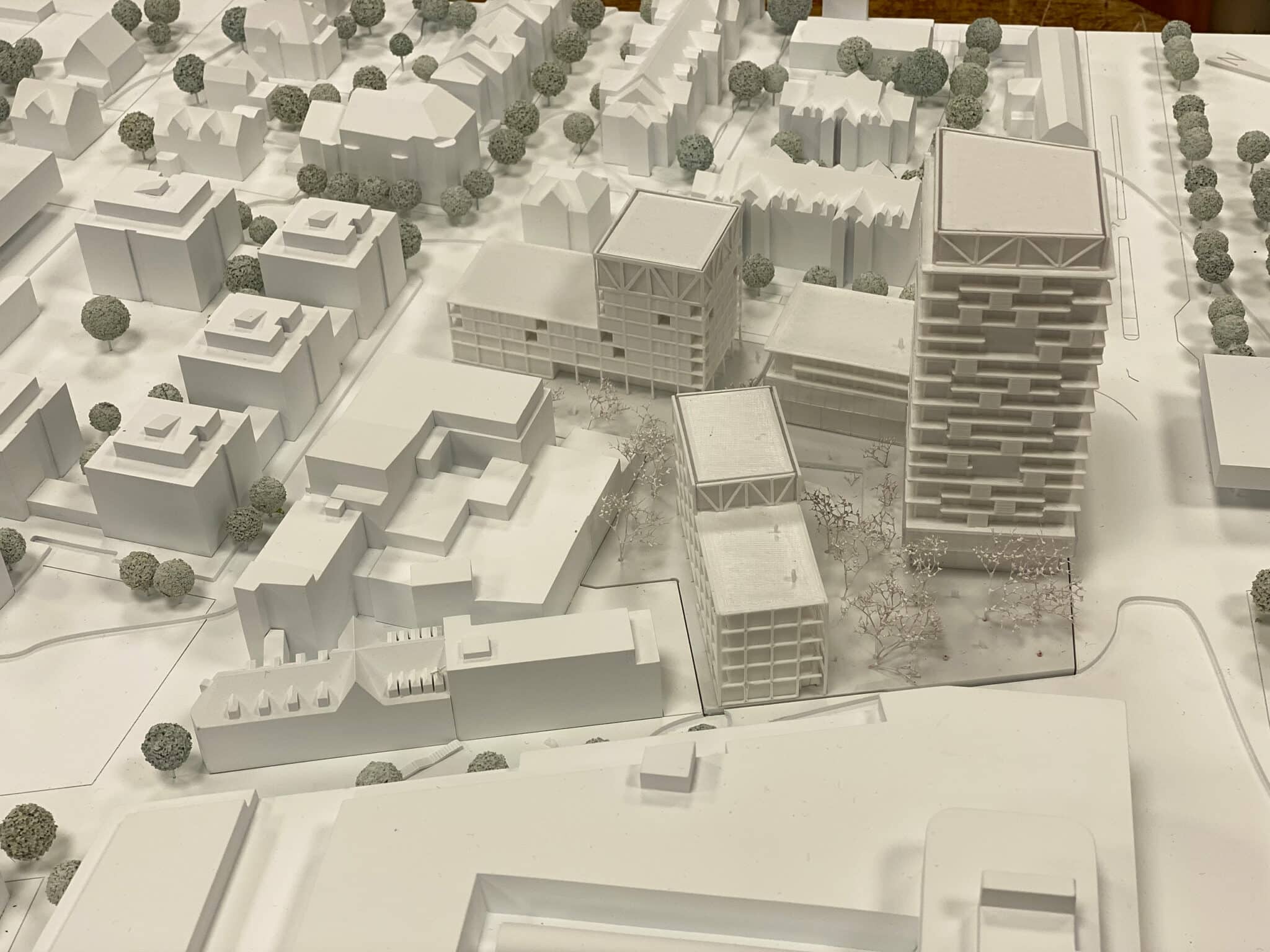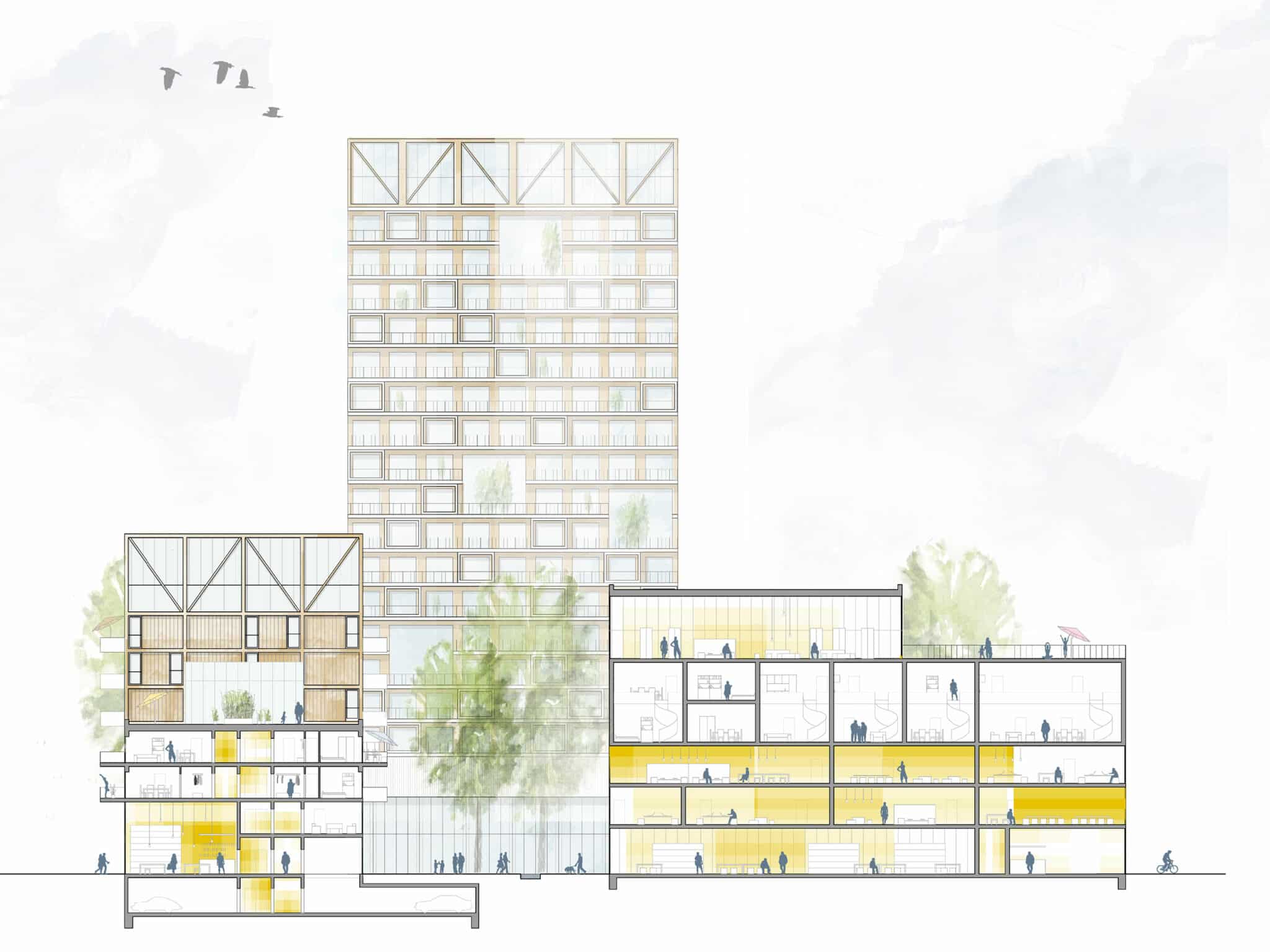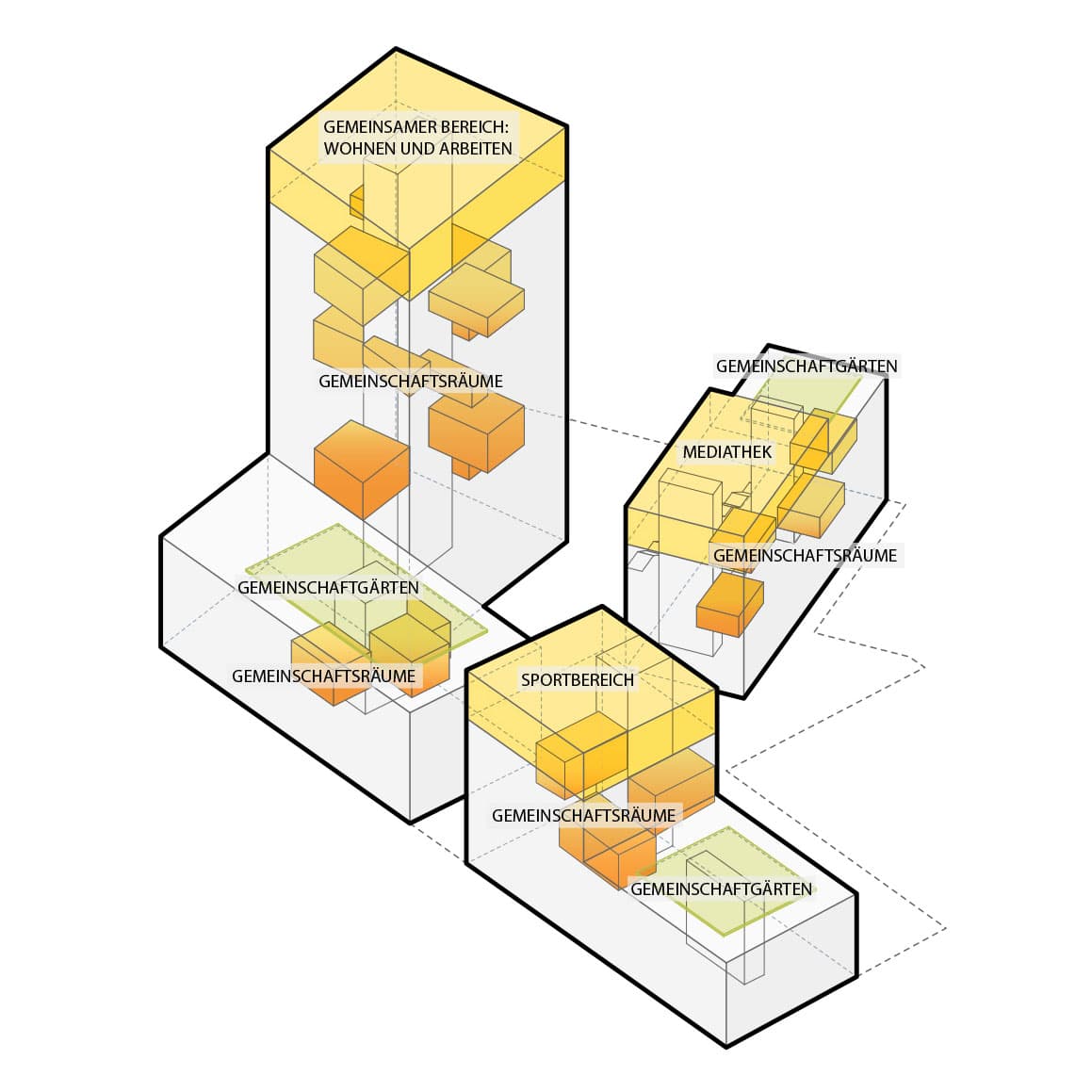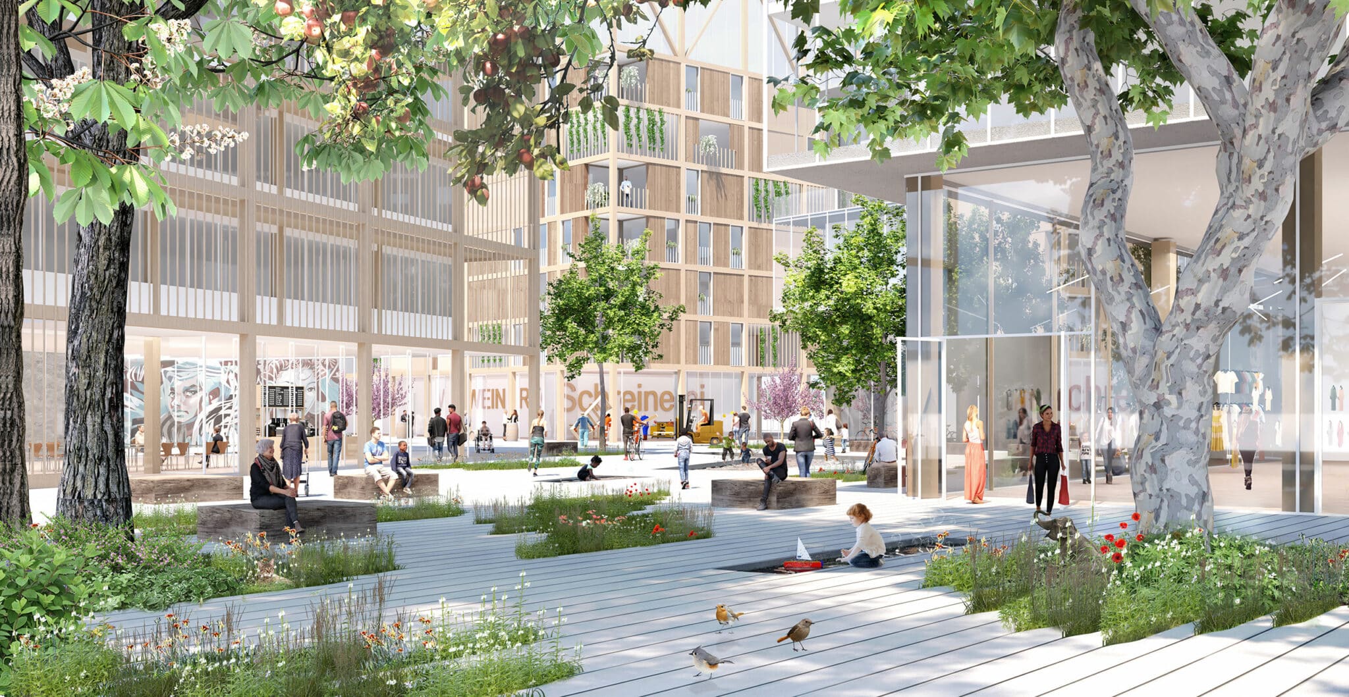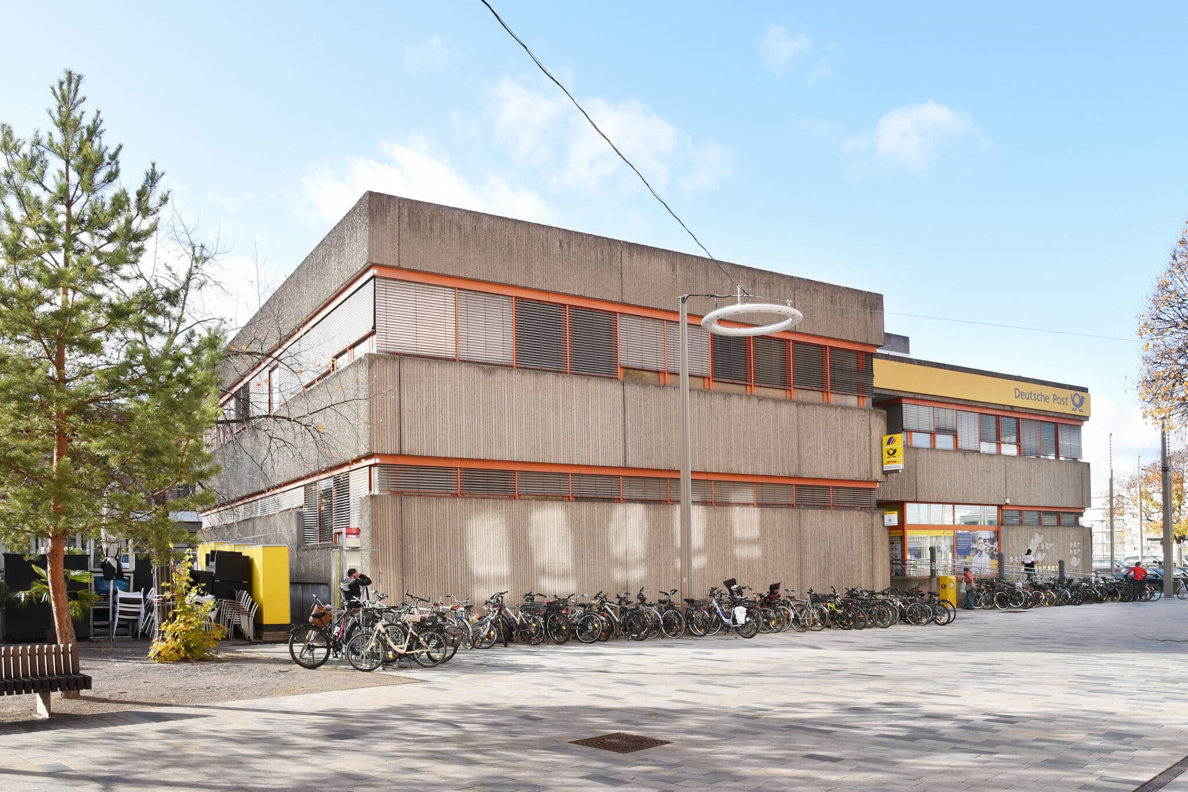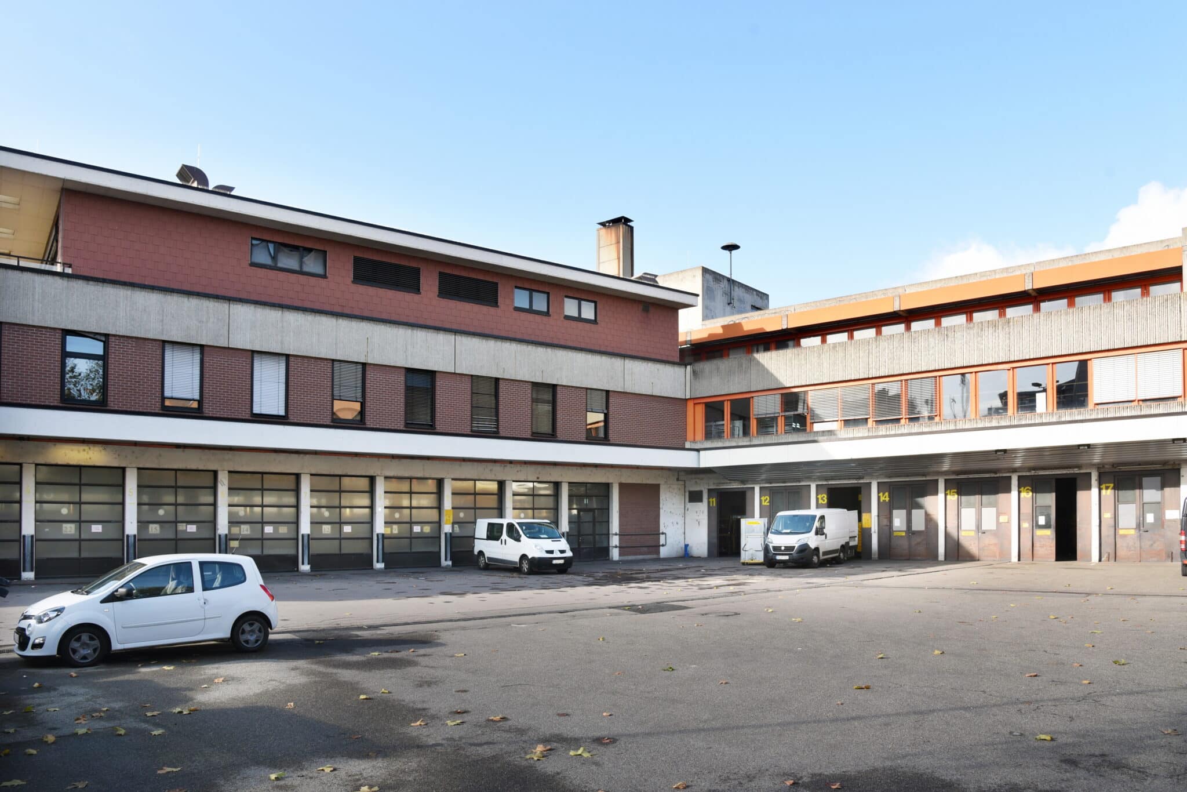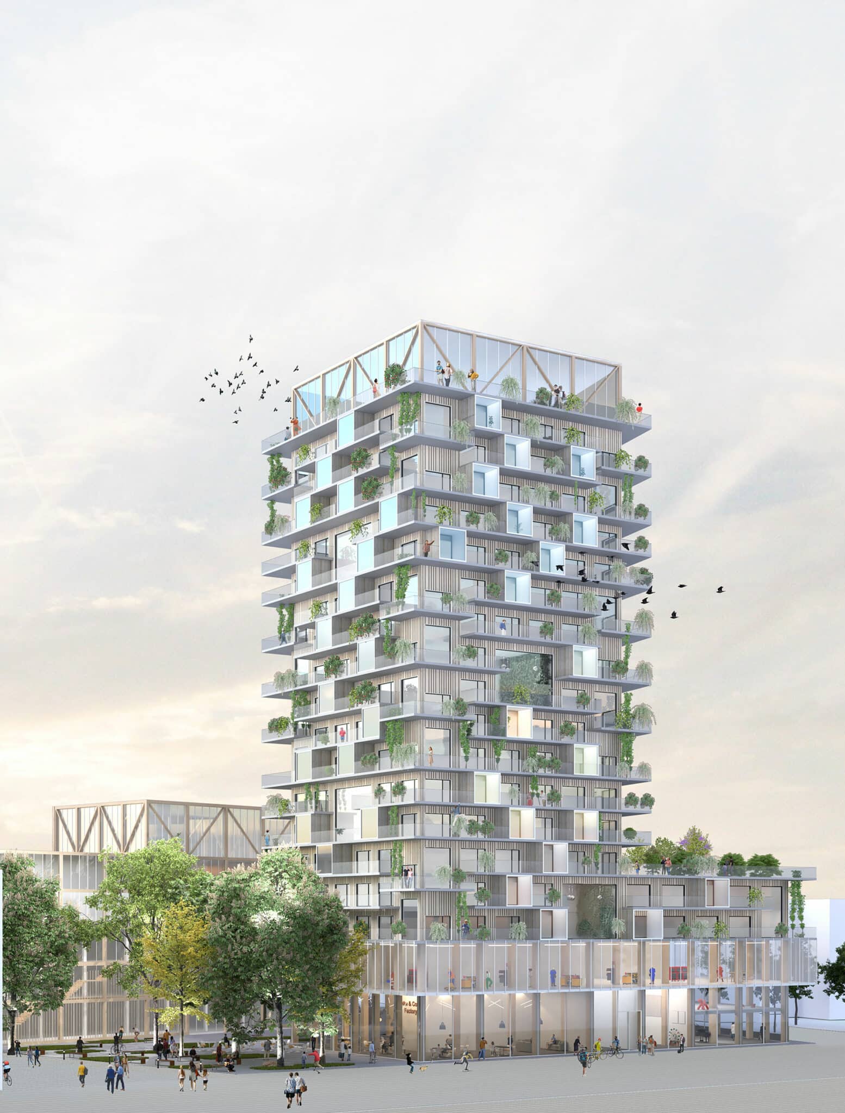Press Release
Competition for IBA’27 Project »Postareal Böblingen«: winning design from Madrid and Stuttgart
The winners of the open international competition for the IBA’27 Project »Postareal Böblingen« (Böblingen Post Office Site) have been announced. By a large majority, the jury decided in favour of a design by Gutiérrez – De la Fuente Arquitectos from Madrid in collaboration with UTA Architekten und Stadtplaner from Stuttgart. A total of 45 architecture offices from Germany, Poland, Austria, Vietnam, the Netherlands and the US took part in the anonymised planning competition. The competition was organised by Böblinger Baugesellschaft (BBG) in cooperation with Internationale Bauausstellung 2027 StadtRegion Stuttgart (International Building Exhibition, IBA’27). Second prize went to hdg Architekten (Bad Kreuznach) together with Architekturbüro Podehl (Boppard) and bauchplan Landschaftsarchitekten und Stadtplaner (Munich), while third place was awarded to superwien architecture urbanism (Vienna). Distinctions were awarded to Steinhoff / Haehnel Architekten (Stuttgart) and studio2020 Matzat Henkel (Berlin). The other shortlisted offices may be included in the further planning processes alongside the winners that took 1st place.
The Post Office Site is situated directly at Böblingen train station and, as the entrance to downtown Böblingen, could play a central role in upgrading the town centre. The winning design provides for a total of three structures at this prominent location. The buildings are of different sizes, with a 20-storey high point facing the train station creating a focal point in the new neighbourhood. New tree-lined and planted routes open up the site and make it permeable. On the side facing the train station, the authors propose a generous square with a small wood as well as water features. In addition, each of the three buildings will have a shared roof garden.
On the lower floors, the design provides for different spaces for purposes such as restaurants, cafés and shops, a mobility hub, small manufacturers, co-working spaces and perhaps a multi-generational and educational centre. The upper floors will provide housing for different needs and circumstances. These will range from traditional apartments with several rooms to cluster apartments and temporary housing in micro-apartments as well as homes for creatives that combine living and working space. Small-scale common rooms or shared spaces used for example as working areas or libraries and supplemented with public uses will be distributed throughout all of the buildings.
Based on the plans, most of the new buildings are to be timber-based with utility shafts made from concrete. The winning design wants to recycle the concrete from the existing postal building and re-use other components directly.
»The result presents a solution for the new post office site that offers high-quality density on the one hand and good prospects for the further development of the town as a place for living on the other. The design offers lots of flexible possibilities that provide a really good basis for building on«, said jury chair and President of Baden-Württemberg’s Chamber of Architects Markus Müller. Rainer Ganske, CEO of BBG, also expressed his satisfaction: »We experienced a very interesting competition that posed many challenges for the offices taking part. In many areas, the winning design responds as hoped to the needs of the residents and contains plenty of ideas around greening and planting. A visually appealing high-rise building rounds off what we consider to be a flexible use concept.«
The jury included members from BBG, Böblingen municipal authorities, the town council and IBA’27 as well as further experts and the three community representatives. »The residents can look forward to an innovative new component for the town with a distinctive high-rise building, which overall will really raise the profile of this part of the town«, said Böblingen’s Lord Mayor Dr. Stefan Belz. »I am delighted with the participation from the community representatives and would like to thank them sincerely for their valuable contributions, which ensured that the concerns of the residents were taken into serious consideration by the jury. This means that the project created here also comes from the heart of the community.«
The Post Office Site is one of currently 14 official IBA’27 Projects. »Once again we experienced a very high quality competition«, said IBA’27 Artistic Director Andreas Hofer. »The call for entries for an IBA project and an open approach by the developers is obviously attractive. It has encouraged not only established offices but also many young architects to get involved. The different perspectives and international entries bring lots of good impetus to a competition like this. The idea of taking the overall concept by the winners of 1st place and having individual buildings in that concept planned by other prize-winners could turn the site into a very diverse part of Böblingen. The diversity that we experienced in this competition is precisely what we as IBA’27 wanted and had hoped for.”
The next step is to refine the existing design by the winners of 1st place into a concrete planning proposal. The contractors want to use more than one planning office from the shortlist for the building planning. This recommendation was made by the jury in order to achieve as much architectural diversity as possible. There will be a consultation phase with the commissioned offices, the organiser and an advisory committee and representatives for the residents for this purpose. The aim is to finalise the concept in the autumn of 2021. Construction of the new neighbourhood is set to commence in 2023. The project needs to be completed by the end of 2026 in order to be shown to the public in the IBA’27 presentation year.
