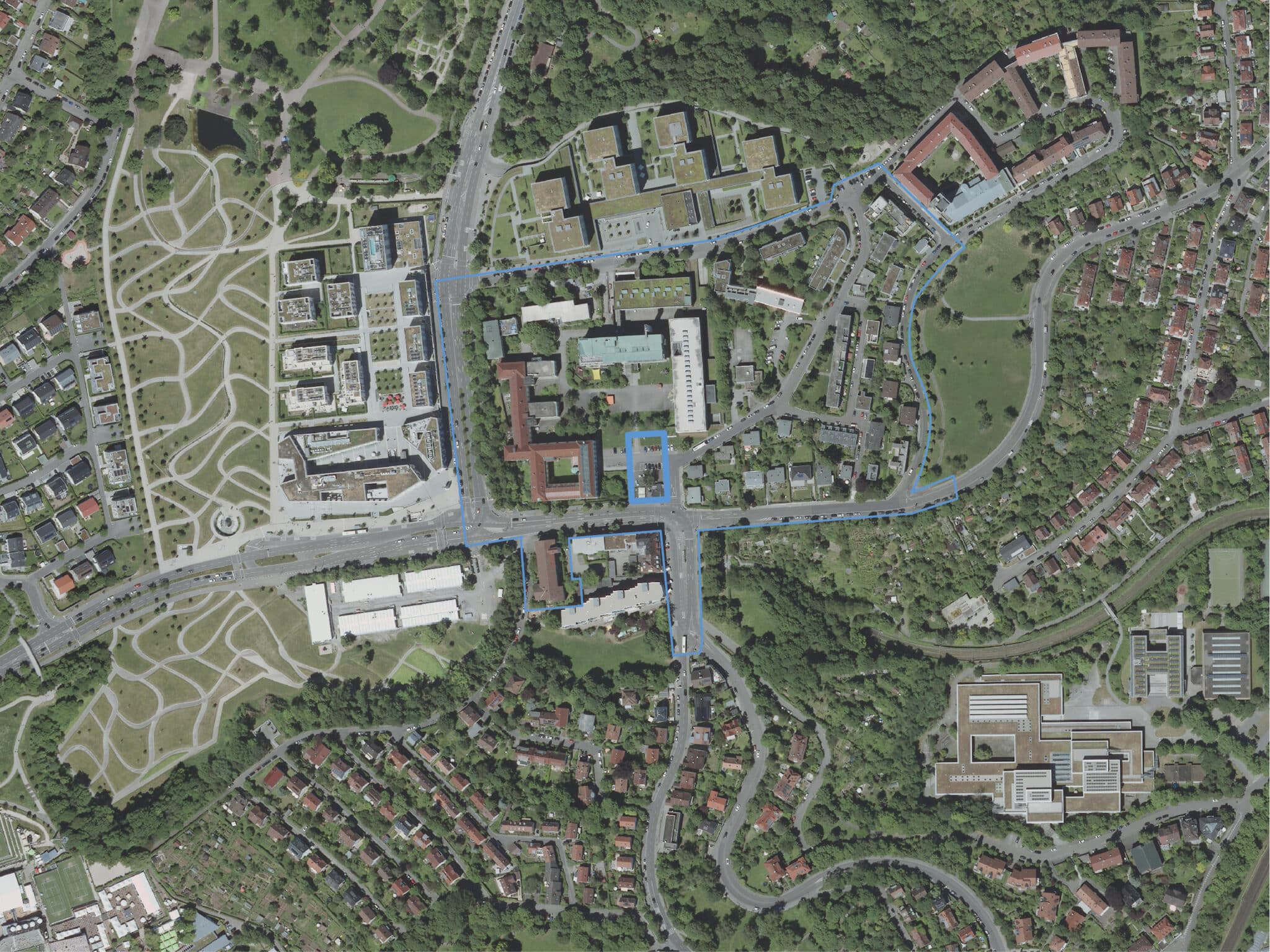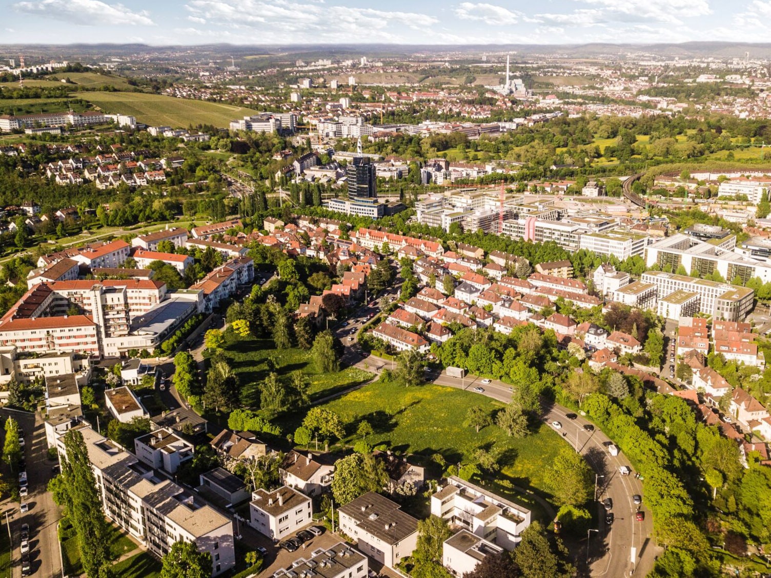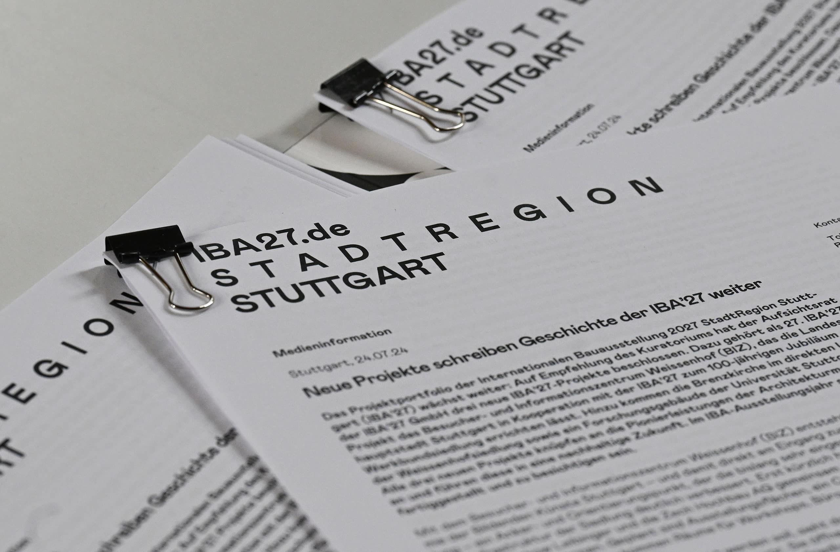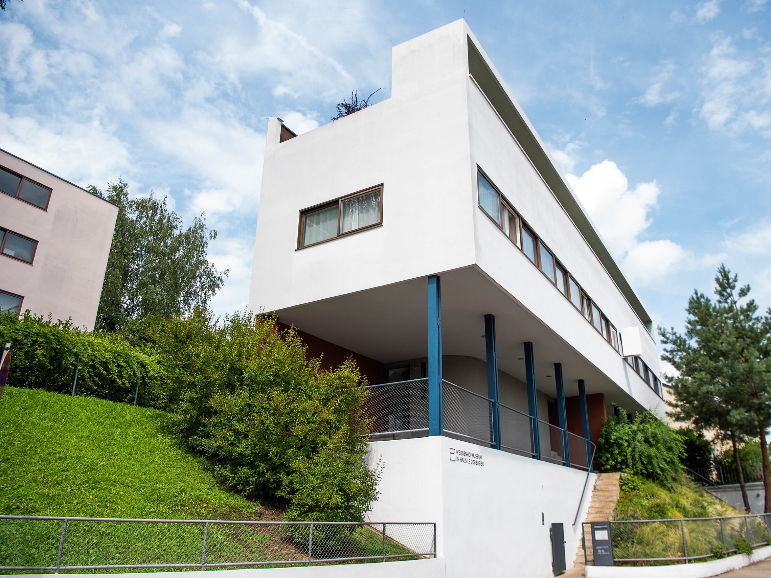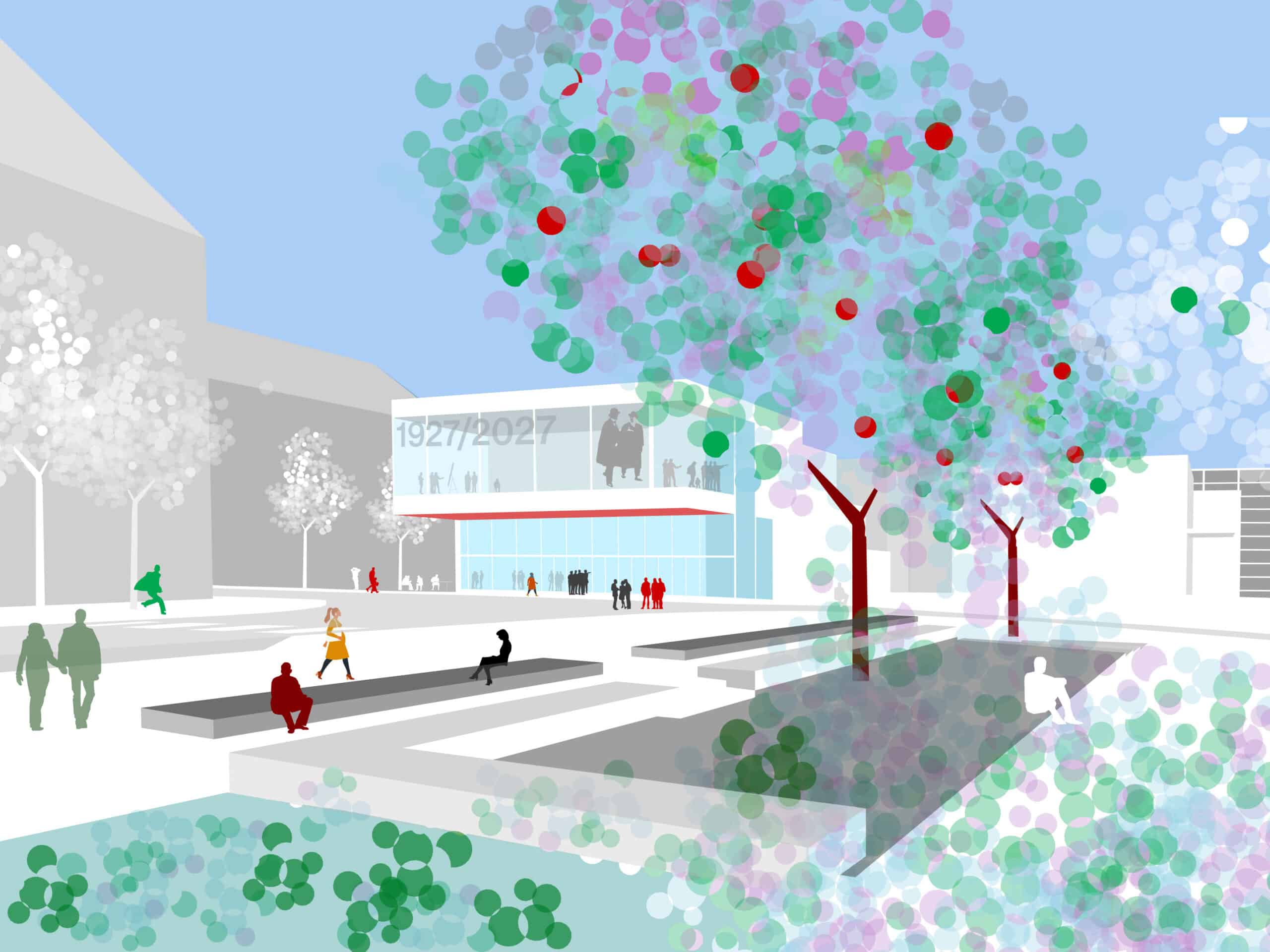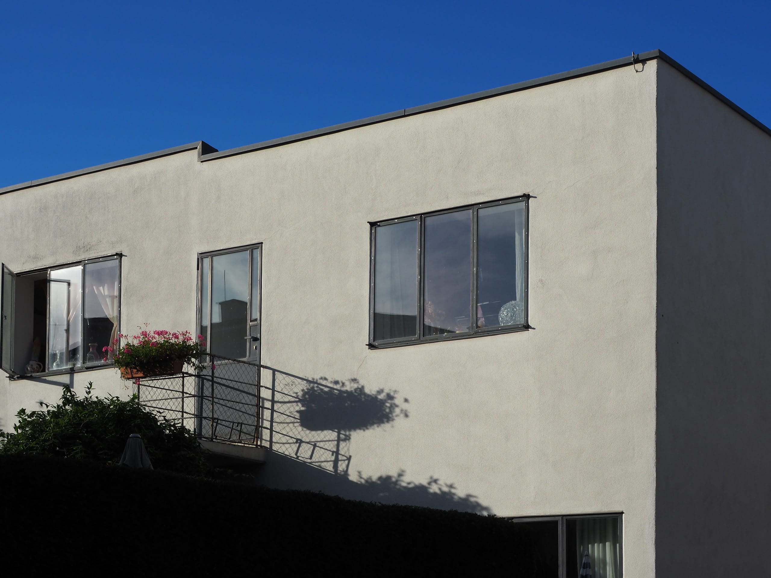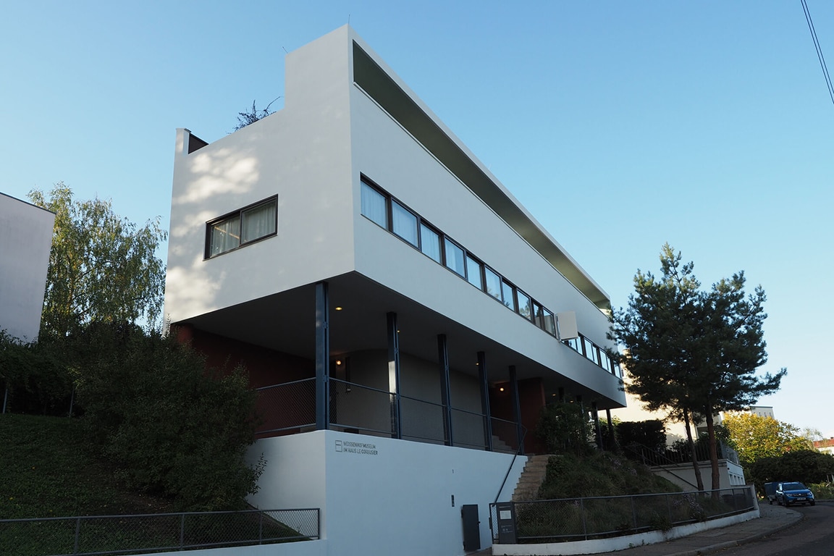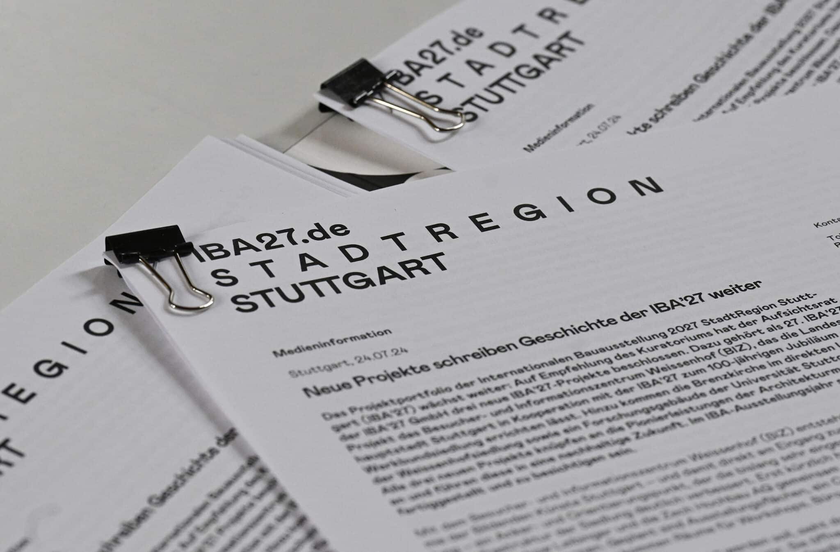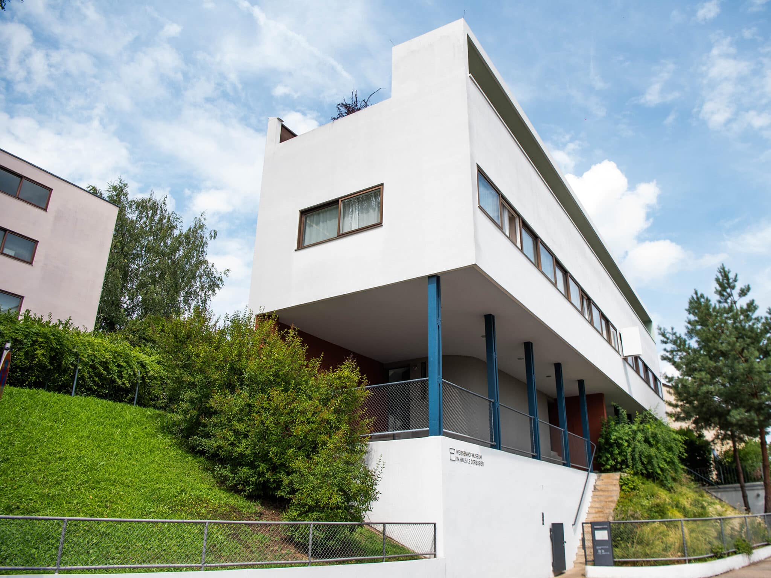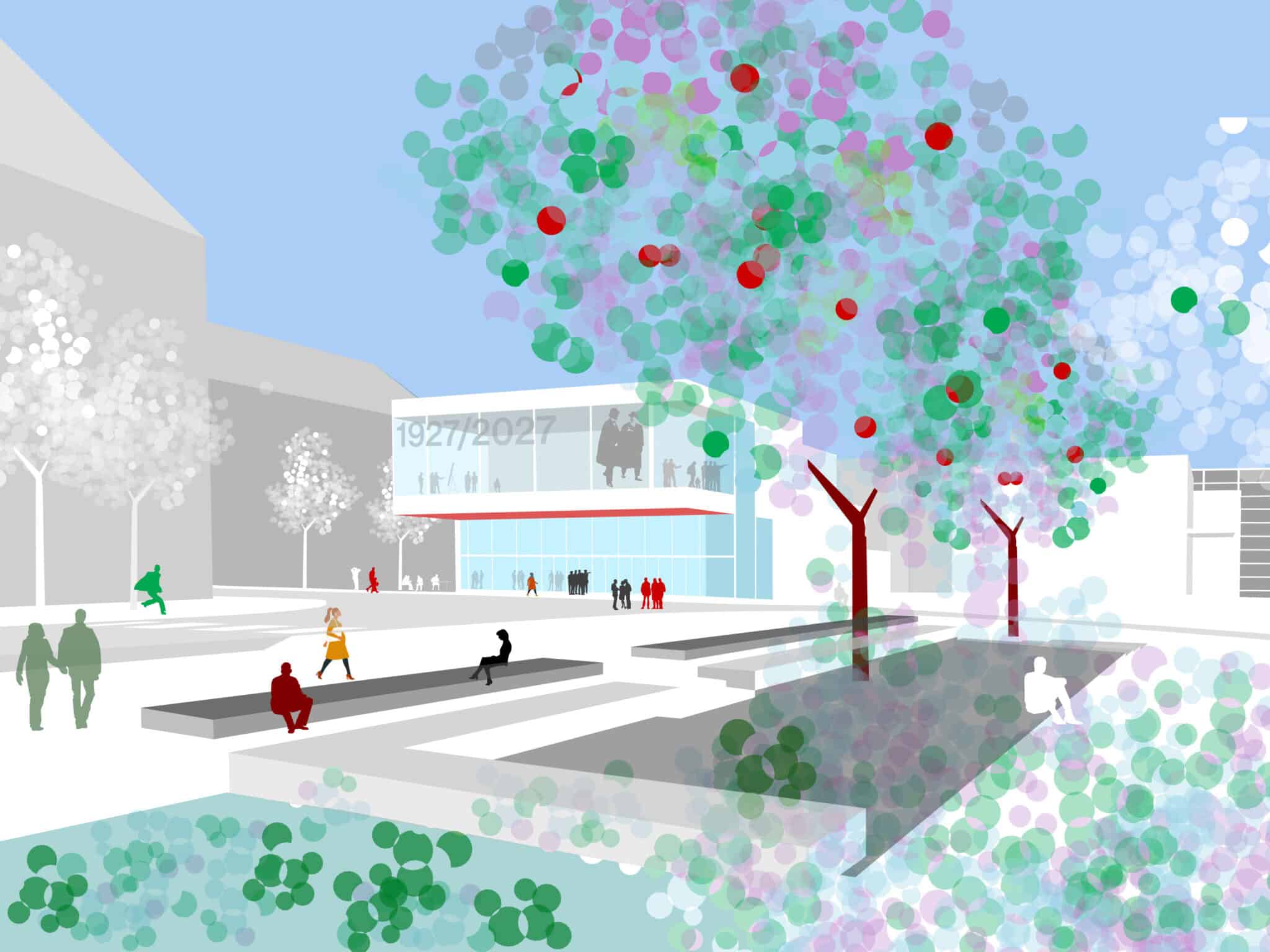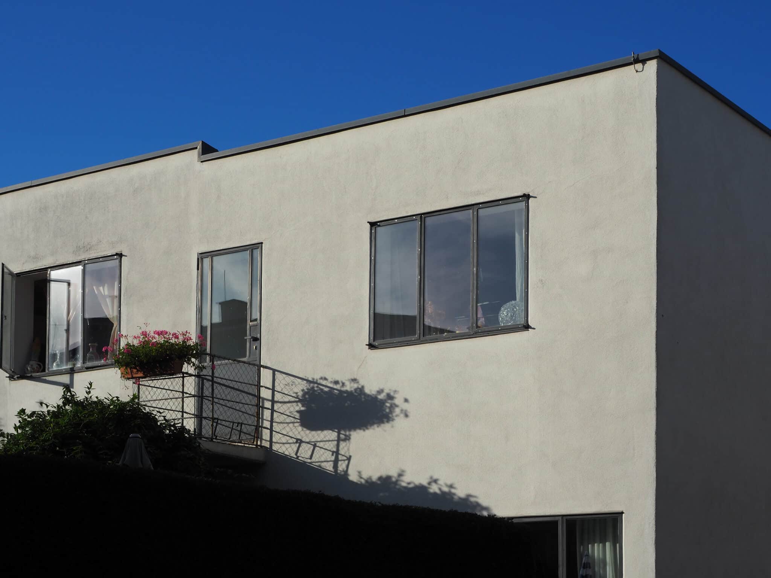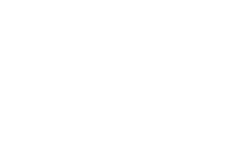Weissenhof 2027+: Weissenhof.Forum (Visitor and Information Centre)
Showing character and giving direction
As an icon of Modernism, every year the Werkbund Estate in Stuttgart Weissenhof attracts guests from all over the globe. For its 100th birthday, the building exhibition ensemble from 1927 is now getting a versatile reception building that will set the tone for welcoming guests to the neighbourhood.
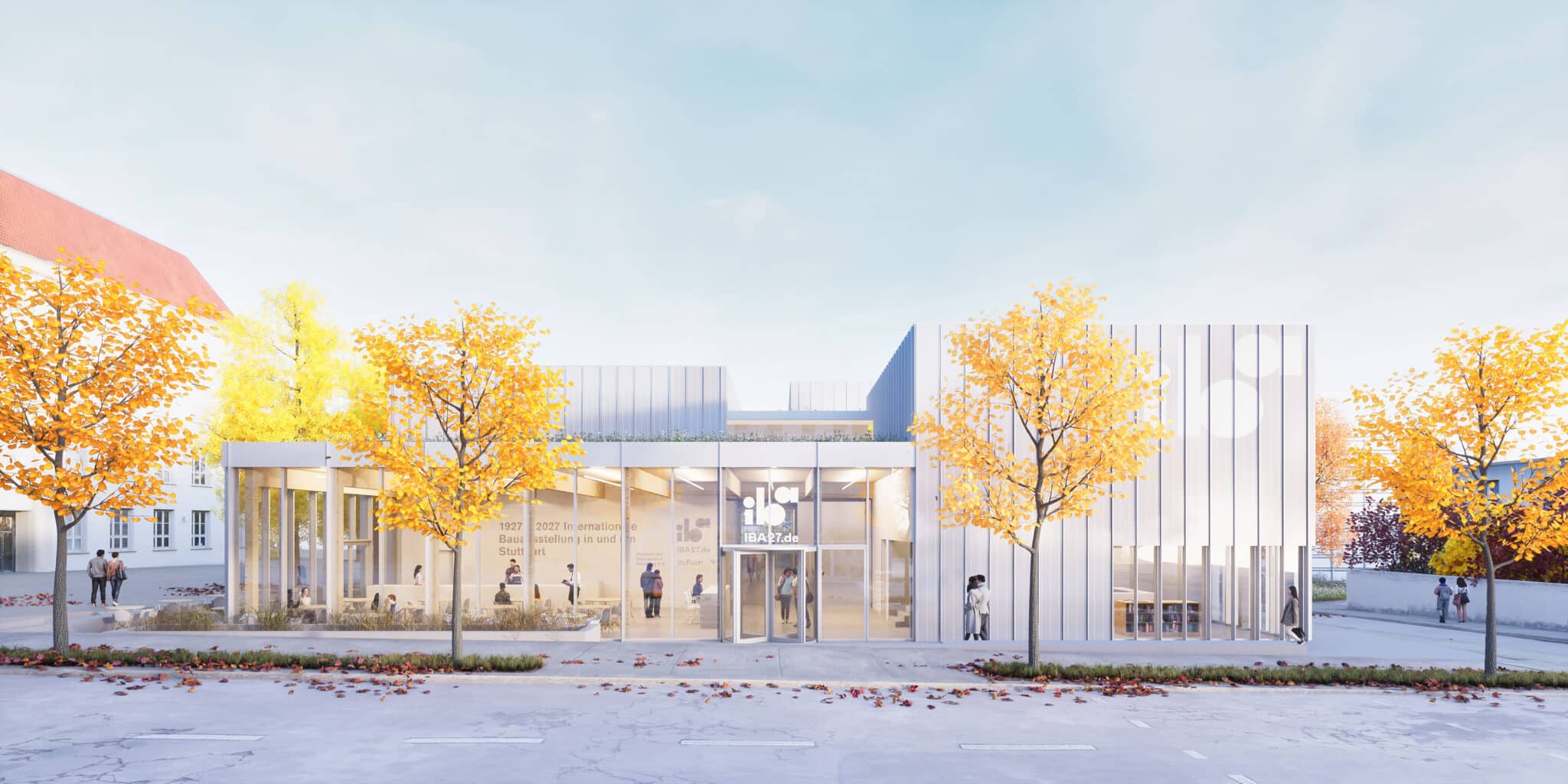
Future visitors travelling to the Weissenhof Estate Killesberg will recognise their destination as soon as they look out the window. In a central location between the Art Academy and the »Beamtensiedlung«, a cubist building with a matt sheen will guide the way to Le Corbusier’s semi-detached house and ten further model buildings from representatives of the »Neues Bauen« (»New Objectivity« or »New Building«) movement. In order to reduce the burden on the listed residential area and provide guidance and information to those arriving in the area, an invitation was extended by the City of Stuttgart, committed citizens and IBA’27 in an open international general contractor procedure to create teams of designers and engineers to work closely together to develop the public building. The winning design connects with its heterogeneous environment in an open manner. Three two-storey buildings of varying size and made from clay brickwork are enclosed by a skin of textured glass with photovoltaic elements integrated in the façade, forming a network of versatile spaces, intermediate areas and vistas.
At street level and accessible from all sides, the structure is visible and welcoming and invites neighbours, anyone with an interest and passers-by to convene. While the reception and the café with ceiling-height glazing open up to the urban space, the flexible-use exhibition areas offer curated views of the academy campus to the rear and the adjacent »
Beamtensiedlung« and the Weissenhof Estate. A reversible structure made from natural and recycled materials using simple and climate-friendly construction technologies, the sustainable BIZ transports the demands of Modernism for innovative ways of building into the present day and is an example of how holistically designed buildings can make our cities liveable in the future, too.
Facts and Figures
| Location | Stuttgart North |
| Size | 1.450 m2 (usable area) |
| Project start | Part of the IBA’27 Network since 2019 |
| Timeline | 2022 International Urban Design Ideas Competition: Schmutz & Partner Architects & Interior Designers, Stuttgart with Scala Architects & Urban Designers, Stuttgart and Pfrommer + Roeder Landscape Architects, Stuttgart 2023-24 General Contractor Procedure: Barkow Leibinger Architects, Berlin with Zech Hochbau AG, Stuttgart 2026 Planned completion |
| Project initiator | Landeshauptstadt Stuttgart |
Contact
Project initiator
Landeshauptstadt Stuttgart
Jana Schulz
IBA-Koordination
Jana.Schulz@stuttgart.de
www.stuttgart.de/iba27
IBA’27 Project manager
Aerial View
